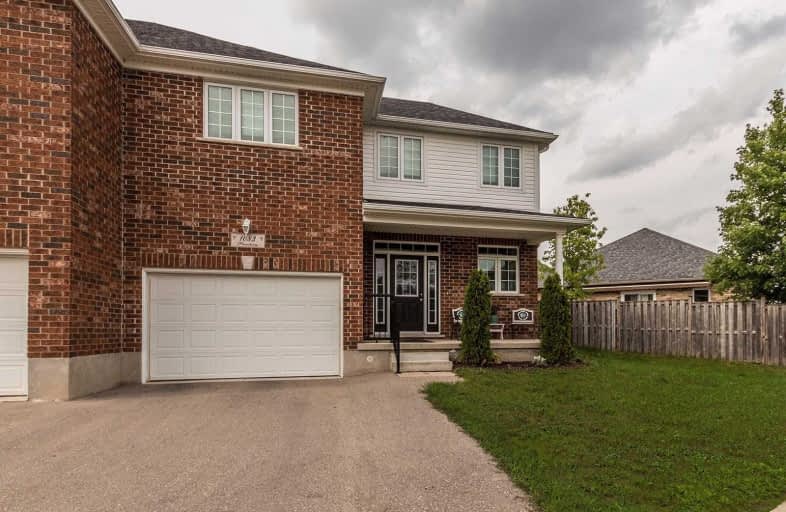Sold on Apr 27, 2021
Note: Property is not currently for sale or for rent.

-
Type: Semi-Detached
-
Style: 2-Storey
-
Size: 1500 sqft
-
Lot Size: 61.74 x 90.85 Feet
-
Age: 6-15 years
-
Taxes: $3,218 per year
-
Days on Site: 8 Days
-
Added: Apr 19, 2021 (1 week on market)
-
Updated:
-
Last Checked: 1 hour ago
-
MLS®#: X5210831
-
Listed By: Re/max real estate centre inc.
Modern Living In Historic St. Jacobs! This 3 Bedroom, 3 Bath Semi-Detached Home Is Situated On The Border Between Rural & Urban Living. You Can Literally Have It All! The Modern Floor Plan Comprises 1723 Sq Ft & Includes An Open-Concept Main Level With A Kitchen, Dining Area & Great Room. The Versatile Kitchen Has Beautiful Maple Cabinetry With Undermount Lighting. The Great Room Is Remarkably Spacious With A Gas Fireplace.
Extras
**Interboard Listing: Kitchener - Waterloo R. E. Assoc**
Property Details
Facts for 1083 Printery Road, Woolwich
Status
Days on Market: 8
Last Status: Sold
Sold Date: Apr 27, 2021
Closed Date: Jun 21, 2021
Expiry Date: Jul 03, 2021
Sold Price: $625,000
Unavailable Date: Apr 27, 2021
Input Date: Apr 27, 2021
Prior LSC: Listing with no contract changes
Property
Status: Sale
Property Type: Semi-Detached
Style: 2-Storey
Size (sq ft): 1500
Age: 6-15
Area: Woolwich
Availability Date: Flexible
Inside
Bedrooms: 3
Bathrooms: 3
Kitchens: 1
Rooms: 6
Den/Family Room: Yes
Air Conditioning: Central Air
Fireplace: Yes
Washrooms: 3
Building
Basement: Full
Basement 2: Unfinished
Heat Type: Forced Air
Heat Source: Gas
Exterior: Brick
Exterior: Vinyl Siding
Water Supply: Municipal
Special Designation: Unknown
Parking
Driveway: Pvt Double
Garage Spaces: 1
Garage Type: Attached
Covered Parking Spaces: 2
Total Parking Spaces: 3
Fees
Tax Year: 2020
Tax Legal Description: Part Lot 45 Plan 58M-385 Being Parts 2 & 4 On 58R-
Taxes: $3,218
Highlights
Feature: Grnbelt/Cons
Feature: Lake/Pond
Feature: Park
Feature: School Bus Route
Land
Cross Street: King St To Printery
Municipality District: Woolwich
Fronting On: South
Parcel Number: 22704078
Pool: None
Sewer: Sewers
Lot Depth: 90.85 Feet
Lot Frontage: 61.74 Feet
Acres: < .50
Rooms
Room details for 1083 Printery Road, Woolwich
| Type | Dimensions | Description |
|---|---|---|
| Living Main | 4.06 x 4.83 | |
| Kitchen Main | 2.83 x 8.83 | |
| Bathroom Main | - | 2 Pc Bath |
| Master 2nd | 4.52 x 5.11 | |
| 2nd Br 2nd | 3.02 x 3.28 | |
| 3rd Br 2nd | 3.17 x 3.25 | |
| Bathroom 2nd | - | 3 Pc Ensuite |
| Bathroom 2nd | - | 4 Pc Bath |
| Laundry 2nd | - |
| XXXXXXXX | XXX XX, XXXX |
XXXX XXX XXXX |
$XXX,XXX |
| XXX XX, XXXX |
XXXXXX XXX XXXX |
$XXX,XXX | |
| XXXXXXXX | XXX XX, XXXX |
XXXX XXX XXXX |
$XXX,XXX |
| XXX XX, XXXX |
XXXXXX XXX XXXX |
$XXX,XXX |
| XXXXXXXX XXXX | XXX XX, XXXX | $625,000 XXX XXXX |
| XXXXXXXX XXXXXX | XXX XX, XXXX | $549,900 XXX XXXX |
| XXXXXXXX XXXX | XXX XX, XXXX | $420,000 XXX XXXX |
| XXXXXXXX XXXXXX | XXX XX, XXXX | $424,900 XXX XXXX |

KidsAbility School
Elementary: HospitalCedarbrae Public School
Elementary: PublicSt Jacobs Public School
Elementary: PublicSir Edgar Bauer Catholic Elementary School
Elementary: CatholicN A MacEachern Public School
Elementary: PublicNorthlake Woods Public School
Elementary: PublicSt David Catholic Secondary School
Secondary: CatholicKitchener Waterloo Collegiate and Vocational School
Secondary: PublicBluevale Collegiate Institute
Secondary: PublicWaterloo Collegiate Institute
Secondary: PublicElmira District Secondary School
Secondary: PublicSir John A Macdonald Secondary School
Secondary: Public

