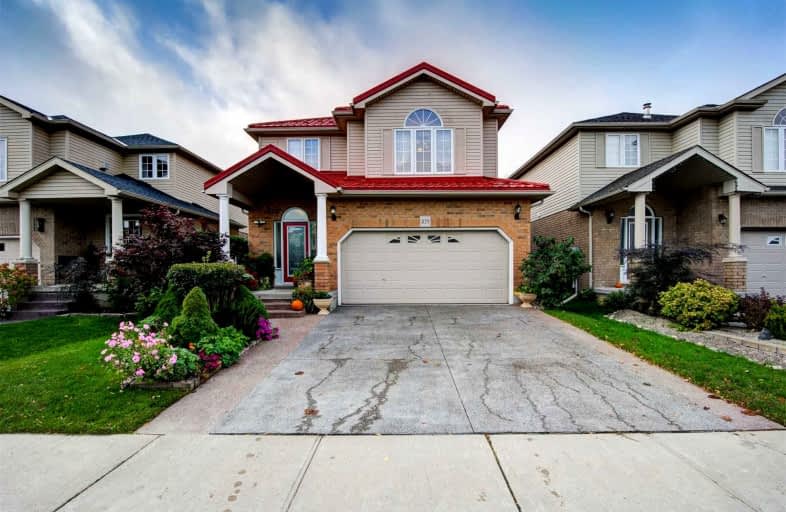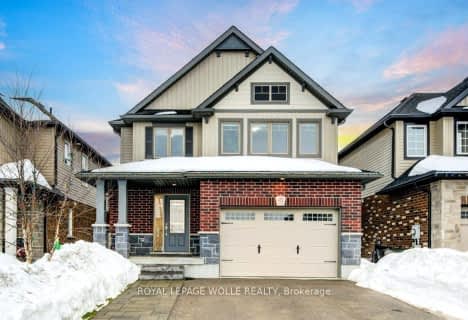
St Teresa of Avila Catholic Elementary School
Elementary: Catholic
0.64 km
Floradale Public School
Elementary: Public
4.14 km
St Jacobs Public School
Elementary: Public
6.97 km
Riverside Public School
Elementary: Public
1.11 km
Park Manor Public School
Elementary: Public
1.18 km
John Mahood Public School
Elementary: Public
1.03 km
St David Catholic Secondary School
Secondary: Catholic
13.19 km
Kitchener Waterloo Collegiate and Vocational School
Secondary: Public
16.68 km
Bluevale Collegiate Institute
Secondary: Public
14.89 km
Waterloo Collegiate Institute
Secondary: Public
13.67 km
Elmira District Secondary School
Secondary: Public
0.92 km
Sir John A Macdonald Secondary School
Secondary: Public
14.23 km





