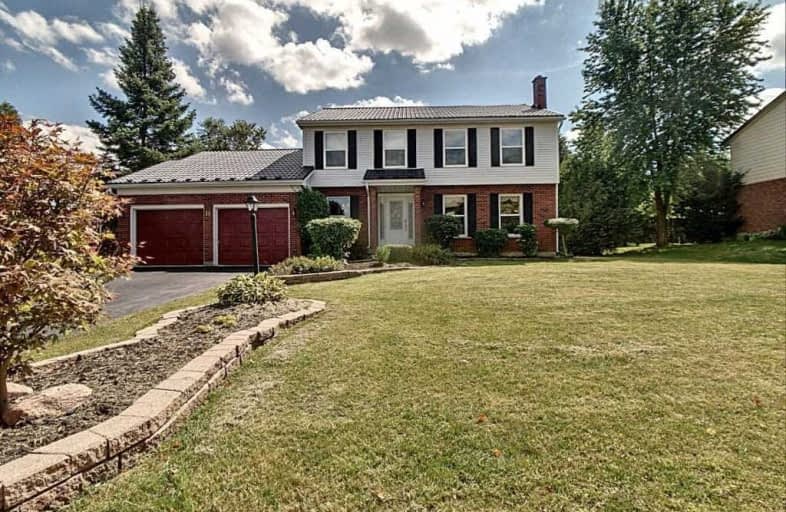Sold on Sep 17, 2020
Note: Property is not currently for sale or for rent.

-
Type: Detached
-
Style: 2-Storey
-
Size: 2000 sqft
-
Lot Size: 100 x 150 Feet
-
Age: No Data
-
Taxes: $4,289 per year
-
Days on Site: 16 Days
-
Added: Sep 01, 2020 (2 weeks on market)
-
Updated:
-
Last Checked: 2 hours ago
-
MLS®#: X4894190
-
Listed By: Purplebricks, brokerage
Beautiful Detached 2 Storey Home Located In A Desirable Family Friendly Neighbourhood! Features 3+1 Bedrooms, 3.5 Baths, Large Open Concept Eat-In Kitchen With Lots Of Storage, Sliders From The Kitchen Lead Out To The Gorgeous Stone Patio Area And Large Backyard. Gorgeous Main Floor Living And Dining Rooms With Lots Of Light Coming Into The Home. Fully Finished Basement With 4th Bed And Bath. Walking Distance To Park/Trails, 15 Mins To K-W.
Property Details
Facts for 11 Alten Way, Woolwich
Status
Days on Market: 16
Last Status: Sold
Sold Date: Sep 17, 2020
Closed Date: Nov 26, 2020
Expiry Date: Dec 31, 2020
Sold Price: $845,000
Unavailable Date: Sep 17, 2020
Input Date: Sep 01, 2020
Property
Status: Sale
Property Type: Detached
Style: 2-Storey
Size (sq ft): 2000
Area: Woolwich
Availability Date: Flex
Inside
Bedrooms: 3
Bedrooms Plus: 1
Bathrooms: 4
Kitchens: 1
Rooms: 10
Den/Family Room: Yes
Air Conditioning: Central Air
Fireplace: Yes
Washrooms: 4
Building
Basement: Finished
Heat Type: Forced Air
Heat Source: Gas
Exterior: Brick
Exterior: Vinyl Siding
Water Supply: Municipal
Special Designation: Unknown
Parking
Driveway: Pvt Double
Garage Spaces: 2
Garage Type: Attached
Covered Parking Spaces: 5
Total Parking Spaces: 7
Fees
Tax Year: 2020
Tax Legal Description: Lt 23 Pl 1529 Woolwich; S/T Execution 01-00807, If
Taxes: $4,289
Land
Cross Street: Kressler Road/Lobsin
Municipality District: Woolwich
Fronting On: South
Pool: None
Sewer: Septic
Lot Depth: 150 Feet
Lot Frontage: 100 Feet
Acres: < .50
Rooms
Room details for 11 Alten Way, Woolwich
| Type | Dimensions | Description |
|---|---|---|
| Dining Main | 3.51 x 4.04 | |
| Kitchen Main | 6.20 x 3.40 | |
| Family Main | 5.66 x 4.01 | |
| Living Main | 4.93 x 4.01 | |
| Master 2nd | 3.99 x 4.57 | |
| 2nd Br 2nd | 4.55 x 3.71 | |
| 3rd Br 2nd | 4.45 x 3.71 | |
| 4th Br Bsmt | 3.71 x 4.42 | |
| Other Bsmt | 3.40 x 2.16 | |
| Rec Bsmt | 9.70 x 3.35 |
| XXXXXXXX | XXX XX, XXXX |
XXXX XXX XXXX |
$XXX,XXX |
| XXX XX, XXXX |
XXXXXX XXX XXXX |
$XXX,XXX |
| XXXXXXXX XXXX | XXX XX, XXXX | $845,000 XXX XXXX |
| XXXXXXXX XXXXXX | XXX XX, XXXX | $849,900 XXX XXXX |

St Clement Catholic Elementary School
Elementary: CatholicSt Jacobs Public School
Elementary: PublicN A MacEachern Public School
Elementary: PublicNorthlake Woods Public School
Elementary: PublicSt Nicholas Catholic Elementary School
Elementary: CatholicAbraham Erb Public School
Elementary: PublicSt David Catholic Secondary School
Secondary: CatholicBluevale Collegiate Institute
Secondary: PublicWaterloo Collegiate Institute
Secondary: PublicResurrection Catholic Secondary School
Secondary: CatholicElmira District Secondary School
Secondary: PublicSir John A Macdonald Secondary School
Secondary: Public

