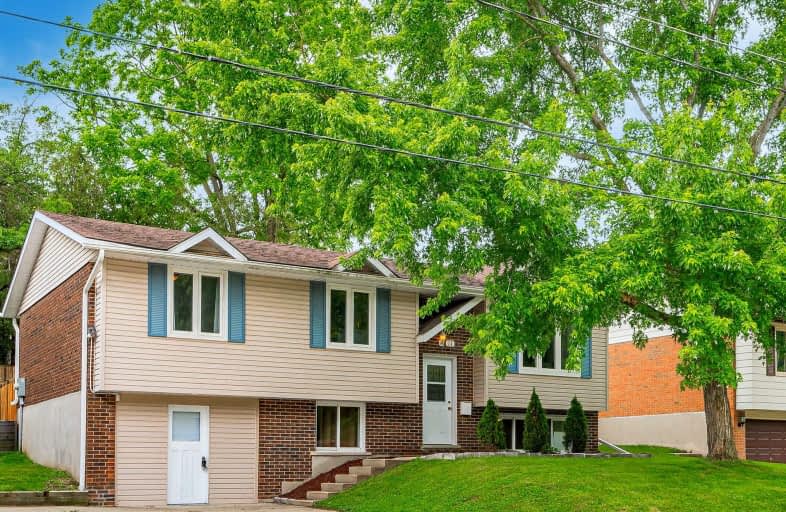Very Walkable
- Most errands can be accomplished on foot.
70
/100
Bikeable
- Some errands can be accomplished on bike.
56
/100

St Teresa of Avila Catholic Elementary School
Elementary: Catholic
1.58 km
Floradale Public School
Elementary: Public
3.81 km
St Jacobs Public School
Elementary: Public
7.43 km
Riverside Public School
Elementary: Public
0.18 km
Park Manor Public School
Elementary: Public
2.02 km
John Mahood Public School
Elementary: Public
1.35 km
St David Catholic Secondary School
Secondary: Catholic
13.53 km
Kitchener Waterloo Collegiate and Vocational School
Secondary: Public
16.95 km
Bluevale Collegiate Institute
Secondary: Public
15.06 km
Waterloo Collegiate Institute
Secondary: Public
14.02 km
Elmira District Secondary School
Secondary: Public
1.14 km
Sir John A Macdonald Secondary School
Secondary: Public
14.97 km
-
Bolender Park
Church St E, West Montrose ON 0.61km -
Gibson Park
Elmira ON 1.42km -
Marianne's Park, Guelph
Gordon near Wellington, Guelph ON 10.05km
-
Localcoin Bitcoin ATM - Hasty Market - Elmira
28 Church St W, Elmira ON N3B 1M5 0.37km -
RBC Royal Bank
10 Church St W (at Arthur St.), Elmira ON N3B 1M3 0.4km -
TD Canada Trust Branch and ATM
41 Arthur St S, Elmira ON N3B 2M6 0.52km



