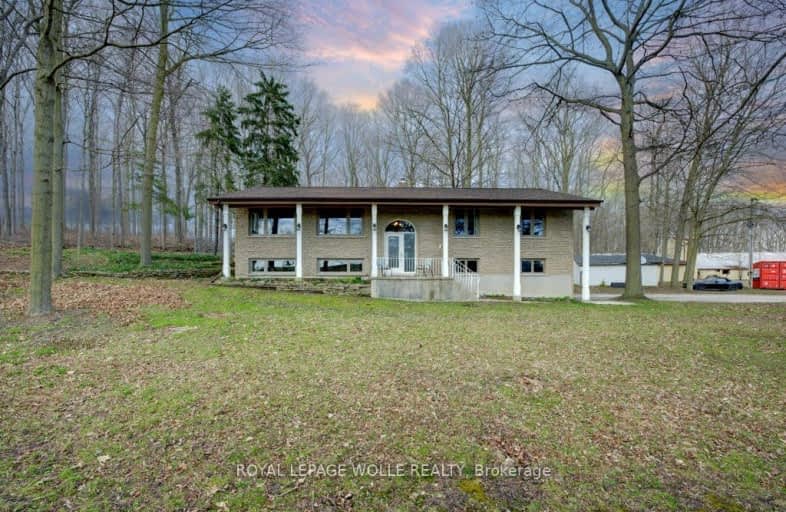Car-Dependent
- Almost all errands require a car.
0
/100
Somewhat Bikeable
- Most errands require a car.
31
/100

Lexington Public School
Elementary: Public
6.60 km
Conestogo PS Public School
Elementary: Public
2.73 km
Millen Woods Public School
Elementary: Public
5.49 km
St Matthew Catholic Elementary School
Elementary: Catholic
7.34 km
St Luke Catholic Elementary School
Elementary: Catholic
5.92 km
Lester B Pearson PS Public School
Elementary: Public
6.18 km
Rosemount - U Turn School
Secondary: Public
11.24 km
St David Catholic Secondary School
Secondary: Catholic
9.22 km
Kitchener Waterloo Collegiate and Vocational School
Secondary: Public
11.86 km
Bluevale Collegiate Institute
Secondary: Public
9.62 km
Waterloo Collegiate Institute
Secondary: Public
9.74 km
Elmira District Secondary School
Secondary: Public
7.12 km
-
Breithaupt Centre
1000 Kiwanis Park Dr, Waterloo ON N2K 3N8 6.71km -
Bolender Park
Church St E, West Montrose ON 6.89km -
Dunvegan Park
Waterloo ON 7.7km
-
TD Canada Trust ATM
315 Arthur St S, Elmira ON N3B 3L5 6.52km -
Heather Weber: Primerica - Financial Svc
69 Arthur St S, Elmira ON N3B 2M8 7.13km -
TD Bank Financial Group
41 Arthur St S, Elmira ON N3B 2M6 7.13km



