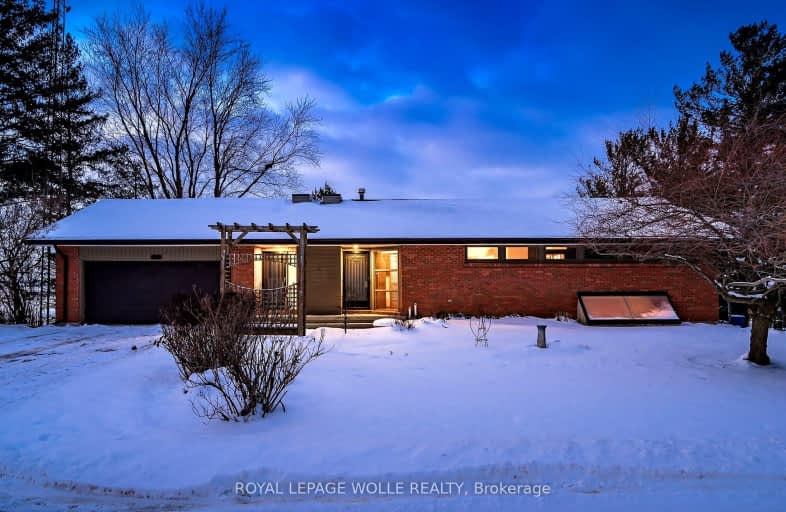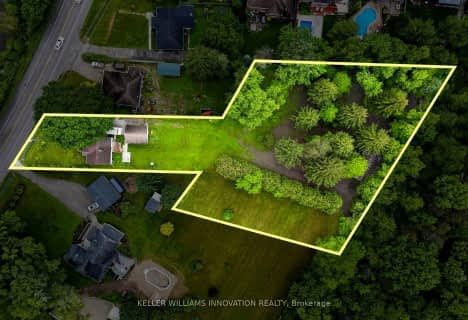Car-Dependent
- Almost all errands require a car.
2
/100
Somewhat Bikeable
- Most errands require a car.
31
/100

Lexington Public School
Elementary: Public
6.48 km
Conestogo PS Public School
Elementary: Public
3.31 km
Millen Woods Public School
Elementary: Public
5.54 km
St Matthew Catholic Elementary School
Elementary: Catholic
7.17 km
St Luke Catholic Elementary School
Elementary: Catholic
5.96 km
Lester B Pearson PS Public School
Elementary: Public
6.22 km
Rosemount - U Turn School
Secondary: Public
10.72 km
St David Catholic Secondary School
Secondary: Catholic
9.36 km
Bluevale Collegiate Institute
Secondary: Public
9.46 km
Waterloo Collegiate Institute
Secondary: Public
9.87 km
Grand River Collegiate Institute
Secondary: Public
11.56 km
Elmira District Secondary School
Secondary: Public
8.22 km
-
Sandowne Park
Sandowne Rd (Dunvegan Dr), Waterloo ON 7.86km -
Gibson Park
1st St W, Woolwich ON 8.38km -
Gibson Park
Elmira ON 8.44km
-
TD Bank Financial Group
315 Arthur St S, Elmira ON N3B 3L5 7.82km -
President's Choice Financial ATM
550 King St N, Waterloo ON N2L 5W6 7.96km -
CIBC
550 King St N (at Kraus Dr), Waterloo ON N2L 5W6 7.97km



