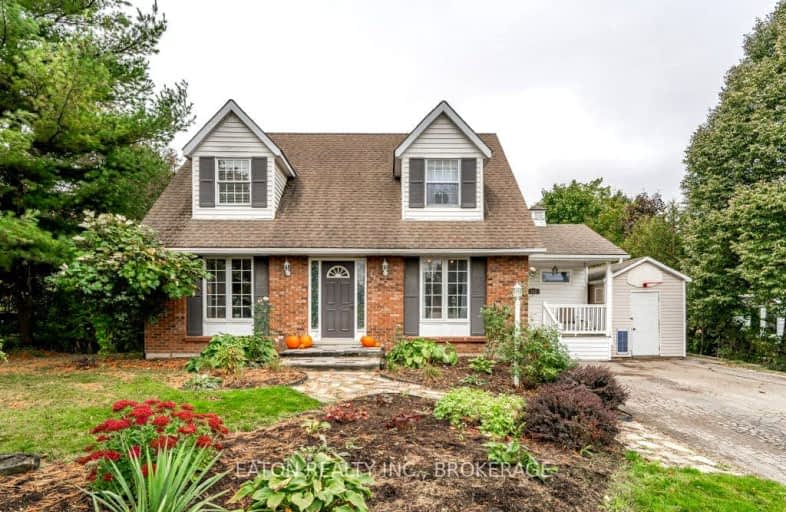Somewhat Walkable
- Some errands can be accomplished on foot.
63
/100
Bikeable
- Some errands can be accomplished on bike.
57
/100

Cedarbrae Public School
Elementary: Public
5.26 km
St Jacobs Public School
Elementary: Public
0.25 km
Sir Edgar Bauer Catholic Elementary School
Elementary: Catholic
4.77 km
Conestogo PS Public School
Elementary: Public
3.93 km
N A MacEachern Public School
Elementary: Public
5.03 km
Northlake Woods Public School
Elementary: Public
4.35 km
St David Catholic Secondary School
Secondary: Catholic
6.04 km
Kitchener Waterloo Collegiate and Vocational School
Secondary: Public
9.58 km
Bluevale Collegiate Institute
Secondary: Public
8.01 km
Waterloo Collegiate Institute
Secondary: Public
6.50 km
Elmira District Secondary School
Secondary: Public
6.60 km
Sir John A Macdonald Secondary School
Secondary: Public
7.67 km


