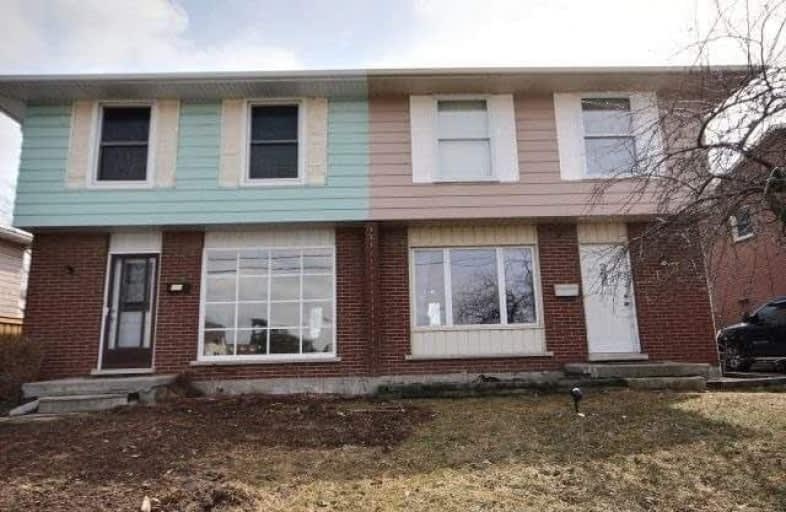Sold on Apr 06, 2018
Note: Property is not currently for sale or for rent.

-
Type: Semi-Detached
-
Style: 2-Storey
-
Size: 700 sqft
-
Lot Size: 32 x 127.8 Feet
-
Age: 31-50 years
-
Taxes: $1,927 per year
-
Days on Site: 8 Days
-
Added: Sep 07, 2019 (1 week on market)
-
Updated:
-
Last Checked: 1 hour ago
-
MLS®#: X4080801
-
Listed By: Comfree commonsense network, brokerage
Welcome Home! All-Inclusive Perfect Family Home For Both Starter & Growing Families. Semi-Detached 2 Storey Offers 3 Good Size Bedrooms And 1.5 Baths! Family Friendly Neighbourhood With Low Vehicle Traffic. No Rear Neighbours With A Large Fully Fenced Backyard. Backs Onto A Communal Park + School + Recreational Feilds. Minutes To Parks And All Amenities; Shopping, Restaurants, Library, Banks Etc! This Is A Must See!!
Property Details
Facts for 113 Oriole Parkway West, Woolwich
Status
Days on Market: 8
Last Status: Sold
Sold Date: Apr 06, 2018
Closed Date: Jun 25, 2018
Expiry Date: Jul 28, 2018
Sold Price: $325,000
Unavailable Date: Apr 06, 2018
Input Date: Mar 29, 2018
Prior LSC: Listing with no contract changes
Property
Status: Sale
Property Type: Semi-Detached
Style: 2-Storey
Size (sq ft): 700
Age: 31-50
Area: Woolwich
Availability Date: Flex
Inside
Bedrooms: 3
Bathrooms: 2
Kitchens: 1
Rooms: 8
Den/Family Room: No
Air Conditioning: Central Air
Fireplace: Yes
Laundry Level: Lower
Central Vacuum: Y
Washrooms: 2
Building
Basement: Part Fin
Heat Type: Forced Air
Heat Source: Gas
Exterior: Brick
Exterior: Vinyl Siding
Water Supply: Municipal
Special Designation: Unknown
Parking
Driveway: Private
Garage Type: None
Covered Parking Spaces: 3
Total Parking Spaces: 3
Fees
Tax Year: 2018
Tax Legal Description: Pt Lt 82 Pl 1287 Woolwich As In 1348120, S/T & T/W
Taxes: $1,927
Land
Cross Street: South Of Gibson Park
Municipality District: Woolwich
Fronting On: South
Pool: None
Sewer: Sewers
Lot Depth: 127.8 Feet
Lot Frontage: 32 Feet
Acres: < .50
Rooms
Room details for 113 Oriole Parkway West, Woolwich
| Type | Dimensions | Description |
|---|---|---|
| Dining Main | 3.61 x 3.43 | |
| Foyer Main | 1.65 x 2.08 | |
| Kitchen Main | 2.08 x 3.43 | |
| Living Main | 3.48 x 4.04 | |
| Master 2nd | 3.02 x 3.58 | |
| 2nd Br 2nd | 2.87 x 3.35 | |
| 3rd Br 2nd | 2.84 x 4.50 | |
| Laundry Bsmt | 1.96 x 2.08 | |
| Rec Bsmt | 4.01 x 4.70 | |
| Foyer Lower | 0.91 x 0.91 |
| XXXXXXXX | XXX XX, XXXX |
XXXX XXX XXXX |
$XXX,XXX |
| XXX XX, XXXX |
XXXXXX XXX XXXX |
$XXX,XXX |
| XXXXXXXX XXXX | XXX XX, XXXX | $325,000 XXX XXXX |
| XXXXXXXX XXXXXX | XXX XX, XXXX | $299,900 XXX XXXX |

St Teresa of Avila Catholic Elementary School
Elementary: CatholicFloradale Public School
Elementary: PublicSt Jacobs Public School
Elementary: PublicRiverside Public School
Elementary: PublicPark Manor Public School
Elementary: PublicJohn Mahood Public School
Elementary: PublicSt David Catholic Secondary School
Secondary: CatholicKitchener Waterloo Collegiate and Vocational School
Secondary: PublicBluevale Collegiate Institute
Secondary: PublicWaterloo Collegiate Institute
Secondary: PublicElmira District Secondary School
Secondary: PublicSir John A Macdonald Secondary School
Secondary: Public

