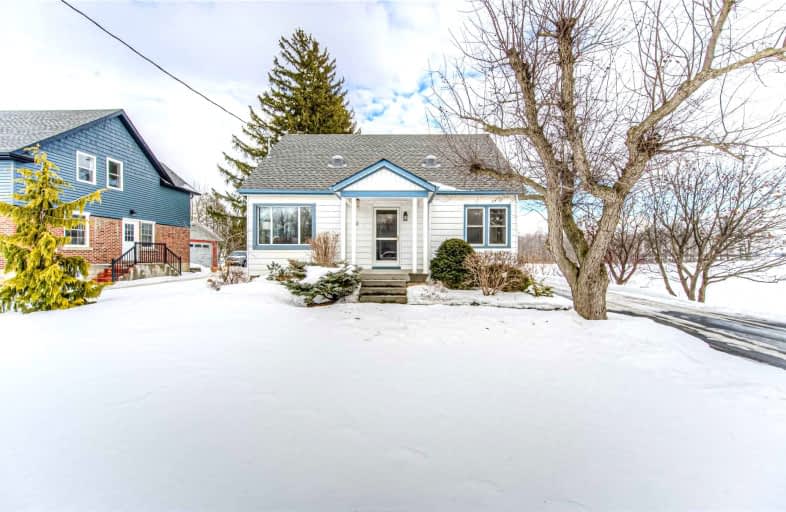Sold on Feb 15, 2022
Note: Property is not currently for sale or for rent.

-
Type: Detached
-
Style: 2-Storey
-
Size: 1100 sqft
-
Lot Size: 60 x 283 Feet
-
Age: 51-99 years
-
Taxes: $3,372 per year
-
Days on Site: 5 Days
-
Added: Feb 10, 2022 (5 days on market)
-
Updated:
-
Last Checked: 1 hour ago
-
MLS®#: X5497489
-
Listed By: Re/max twin city realty inc., brokerage
Welcome To 1140 King Street North In The Quaint Village Of St. Jacobs! Short 10 Min Drive To Waterloo. Located On A Large Lot (Approx 60Ft X 283Ft )Backing On To Green. Fabulous Workshop, Oversized Garage (660Sq Ft) And A Drive-In Shed (234Sq Ft). 3 Beds 2 Baths. You Will Be Delighted With The Setback From The Road And The Charming Easy-Maintenance Perennial Gardens.
Extras
With A Separate Entrance, The Basement Is Partially Finished And Awaiting Your Finishing Touches. This Home Has Been Extensively Renovated And Updated, Furnace & Ac 2015, Newer Windows, Ensuite, Front And Back Doors.Book Your Showing Today!
Property Details
Facts for 1140 King Street North, Woolwich
Status
Days on Market: 5
Last Status: Sold
Sold Date: Feb 15, 2022
Closed Date: Apr 28, 2022
Expiry Date: Aug 08, 2022
Sold Price: $975,000
Unavailable Date: Feb 15, 2022
Input Date: Feb 10, 2022
Prior LSC: Listing with no contract changes
Property
Status: Sale
Property Type: Detached
Style: 2-Storey
Size (sq ft): 1100
Age: 51-99
Area: Woolwich
Availability Date: Mid April
Inside
Bedrooms: 3
Bedrooms Plus: 2
Bathrooms: 2
Kitchens: 1
Rooms: 12
Den/Family Room: Yes
Air Conditioning: Central Air
Fireplace: No
Laundry Level: Upper
Central Vacuum: N
Washrooms: 2
Building
Basement: Full
Basement 2: Part Fin
Heat Type: Forced Air
Heat Source: Gas
Exterior: Alum Siding
Exterior: Vinyl Siding
Water Supply Type: Dug Well
Water Supply: Well
Special Designation: Unknown
Other Structures: Drive Shed
Other Structures: Workshop
Parking
Driveway: Pvt Double
Garage Spaces: 3
Garage Type: Detached
Covered Parking Spaces: 12
Total Parking Spaces: 15
Fees
Tax Year: 2021
Tax Legal Description: Lt 1 Rcp 1502 Woolwich; Woolwich
Taxes: $3,372
Land
Cross Street: King St N In St. Jac
Municipality District: Woolwich
Fronting On: North
Parcel Number: 227040105
Pool: None
Sewer: Septic
Lot Depth: 283 Feet
Lot Frontage: 60 Feet
Zoning: R-1
Additional Media
- Virtual Tour: https://youriguide.com/1140_king_st_n_st_jacobs_on/
Rooms
Room details for 1140 King Street North, Woolwich
| Type | Dimensions | Description |
|---|---|---|
| Dining Main | 3.58 x 2.87 | |
| Kitchen Main | 2.79 x 3.15 | |
| Living Main | 5.31 x 3.51 | |
| 2nd Br Main | 3.05 x 4.01 | |
| 2nd Br 2nd | 3.02 x 3.73 | |
| Br 2nd | 3.76 x 3.99 | |
| Laundry 2nd | 2.01 x 1.98 | |
| Rec Bsmt | 4.78 x 3.48 | |
| Other Bsmt | 3.61 x 3.48 | |
| Other Bsmt | 8.51 x 3.51 |
| XXXXXXXX | XXX XX, XXXX |
XXXX XXX XXXX |
$XXX,XXX |
| XXX XX, XXXX |
XXXXXX XXX XXXX |
$XXX,XXX |
| XXXXXXXX XXXX | XXX XX, XXXX | $975,000 XXX XXXX |
| XXXXXXXX XXXXXX | XXX XX, XXXX | $650,000 XXX XXXX |

Winston Churchill Public School
Elementary: PublicCedarbrae Public School
Elementary: PublicSt Jacobs Public School
Elementary: PublicSir Edgar Bauer Catholic Elementary School
Elementary: CatholicN A MacEachern Public School
Elementary: PublicNorthlake Woods Public School
Elementary: PublicSt David Catholic Secondary School
Secondary: CatholicKitchener Waterloo Collegiate and Vocational School
Secondary: PublicBluevale Collegiate Institute
Secondary: PublicWaterloo Collegiate Institute
Secondary: PublicElmira District Secondary School
Secondary: PublicSir John A Macdonald Secondary School
Secondary: Public

