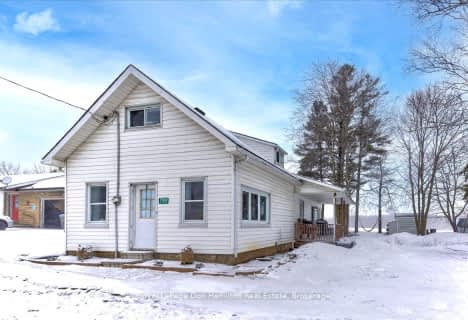Sold on May 21, 2018
Note: Property is not currently for sale or for rent.

-
Type: Detached
-
Style: 2-Storey
-
Size: 1500 sqft
-
Lot Size: 39.37 x 108.5 Feet
-
Age: 6-15 years
-
Taxes: $3,376 per year
-
Days on Site: 5 Days
-
Added: Sep 07, 2019 (5 days on market)
-
Updated:
-
Last Checked: 2 hours ago
-
MLS®#: X4130758
-
Listed By: Rego realty inc., brokerage
Welcome To The Quiet Community Of Elmira! Walking Distance To Woolwich Memorial Center, Schools And Parks. Open Concept Main Floor Complete With: Powder Room, Garage Access, Family Room And Spacious Kitchen. Eat-In Kitchen Features Breakfast Bar, Ss Appliances, Upgraded Cabinetry And W/O To Deck. 2nd Floor; 4Pc Bath- Tiled Glass Shower And Jet Tub And 3 Bedrooms. Master Suite Offers W/I Closet And Cheater Ensuite. Finished Basement; 3Pc Bath, Additional ...
Extras
Living Space With Large Family Room With Fireplace Feature And Nook/Play Area! Enjoy Entertaining On The Deck In The Large, Fenced Back Yard. Great Family Oriented Community, Short Drive To Kitchener/Waterloo! Perfect Family Home.
Property Details
Facts for 116 Raising Mill Gate, Woolwich
Status
Days on Market: 5
Last Status: Sold
Sold Date: May 21, 2018
Closed Date: Aug 13, 2018
Expiry Date: Aug 16, 2018
Sold Price: $550,000
Unavailable Date: May 21, 2018
Input Date: May 16, 2018
Prior LSC: Listing with no contract changes
Property
Status: Sale
Property Type: Detached
Style: 2-Storey
Size (sq ft): 1500
Age: 6-15
Area: Woolwich
Availability Date: Flexible
Assessment Amount: $359,000
Assessment Year: 2018
Inside
Bedrooms: 3
Bathrooms: 3
Kitchens: 1
Rooms: 9
Den/Family Room: Yes
Air Conditioning: Central Air
Fireplace: Yes
Laundry Level: Lower
Washrooms: 3
Building
Basement: Finished
Basement 2: Full
Heat Type: Forced Air
Heat Source: Gas
Exterior: Brick
Exterior: Vinyl Siding
Elevator: N
Water Supply: Municipal
Special Designation: Unknown
Retirement: N
Parking
Driveway: Pvt Double
Garage Spaces: 2
Garage Type: Attached
Covered Parking Spaces: 2
Total Parking Spaces: 4
Fees
Tax Year: 2018
Tax Legal Description: Lot 61, Plan 58M438, Twp Of Woolwich.
Taxes: $3,376
Land
Cross Street: Brookmead St.
Municipality District: Woolwich
Fronting On: East
Parcel Number: 222251221
Pool: None
Sewer: Sewers
Lot Depth: 108.5 Feet
Lot Frontage: 39.37 Feet
Acres: < .50
Zoning: Residential
Additional Media
- Virtual Tour: https://unbranded.youriguide.com/116_raising_mill_gate_elmira_on
Rooms
Room details for 116 Raising Mill Gate, Woolwich
| Type | Dimensions | Description |
|---|---|---|
| Kitchen Main | 2.82 x 3.30 | |
| Dining Main | 2.97 x 3.30 | |
| Living Main | 6.07 x 3.53 | |
| Bathroom Main | 2.03 x 0.99 | 2 Pc Bath |
| Master 2nd | 4.57 x 3.56 | |
| Other 2nd | 1.50 x 2.84 | W/I Closet |
| Bathroom 2nd | 3.20 x 3.53 | 4 Pc Bath, Semi Ensuite |
| 2nd Br 2nd | 3.94 x 3.51 | |
| 3rd Br 2nd | 3.61 x 3.58 | |
| Rec Bsmt | 6.96 x 6.71 | |
| Bathroom Bsmt | 2.21 x 2.11 | 3 Pc Bath |
| Laundry Bsmt | 2.06 x 2.13 |
| XXXXXXXX | XXX XX, XXXX |
XXXX XXX XXXX |
$XXX,XXX |
| XXX XX, XXXX |
XXXXXX XXX XXXX |
$XXX,XXX | |
| XXXXXXXX | XXX XX, XXXX |
XXXX XXX XXXX |
$XXX,XXX |
| XXX XX, XXXX |
XXXXXX XXX XXXX |
$XXX,XXX |
| XXXXXXXX XXXX | XXX XX, XXXX | $550,000 XXX XXXX |
| XXXXXXXX XXXXXX | XXX XX, XXXX | $530,000 XXX XXXX |
| XXXXXXXX XXXX | XXX XX, XXXX | $374,000 XXX XXXX |
| XXXXXXXX XXXXXX | XXX XX, XXXX | $388,811 XXX XXXX |

St Teresa of Avila Catholic Elementary School
Elementary: CatholicFloradale Public School
Elementary: PublicSt Jacobs Public School
Elementary: PublicRiverside Public School
Elementary: PublicPark Manor Public School
Elementary: PublicJohn Mahood Public School
Elementary: PublicSt David Catholic Secondary School
Secondary: CatholicKitchener Waterloo Collegiate and Vocational School
Secondary: PublicBluevale Collegiate Institute
Secondary: PublicWaterloo Collegiate Institute
Secondary: PublicElmira District Secondary School
Secondary: PublicSir John A Macdonald Secondary School
Secondary: Public
