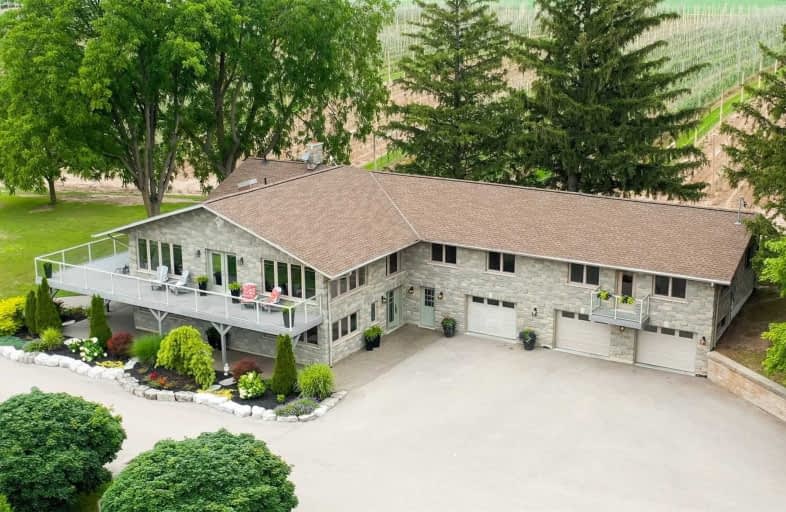Sold on Jul 30, 2021
Note: Property is not currently for sale or for rent.

-
Type: Detached
-
Style: Bungalow-Raised
-
Size: 3500 sqft
-
Lot Size: 420.49 x 624.99 Feet
-
Age: 51-99 years
-
Taxes: $7,988 per year
-
Days on Site: 9 Days
-
Added: Jul 21, 2021 (1 week on market)
-
Updated:
-
Last Checked: 1 hour ago
-
MLS®#: X5315030
-
Listed By: Coldwell banker peter benninger realty, brokerage
Spectacular 4 Bedroom 4,280 Sq Ft Home With Large Landscaped Front Yard, Private Pond, Oversized Driveway. Main Floor Is Open Concept With Gourmet Kitchen. Floor To Ceiling French Doors And Window Leading To Expansive Deck. Finished Basement Area Has Large Family Room, Wet Bar, 2 Bathrooms, Space For Gym Set Up, + Office Bedroom Off The Family Room. Rare Country Living Less Than 10 Mins From The City.
Extras
In 2006-2008 This Home Was Completely Renovated When An Addition Was Added Almost Tripling Its Size.
Property Details
Facts for 1180 Northfield Drive East, Woolwich
Status
Days on Market: 9
Last Status: Sold
Sold Date: Jul 30, 2021
Closed Date: Oct 20, 2021
Expiry Date: Oct 31, 2021
Sold Price: $2,260,000
Unavailable Date: Jul 30, 2021
Input Date: Jul 21, 2021
Prior LSC: Listing with no contract changes
Property
Status: Sale
Property Type: Detached
Style: Bungalow-Raised
Size (sq ft): 3500
Age: 51-99
Area: Woolwich
Availability Date: Flexible
Inside
Bedrooms: 4
Bathrooms: 4
Kitchens: 1
Rooms: 12
Den/Family Room: Yes
Air Conditioning: Central Air
Fireplace: Yes
Laundry Level: Main
Central Vacuum: Y
Washrooms: 4
Building
Basement: Fin W/O
Basement 2: Full
Heat Type: Forced Air
Heat Source: Other
Exterior: Brick
Exterior: Stone
UFFI: No
Water Supply: Well
Special Designation: Unknown
Parking
Driveway: Private
Garage Spaces: 3
Garage Type: Attached
Covered Parking Spaces: 10
Total Parking Spaces: 13
Fees
Tax Year: 2021
Tax Legal Description: Pt Lt 41 German Company Tract Woolwich As In 19048
Taxes: $7,988
Highlights
Feature: Grnbelt/Cons
Feature: Lake/Pond
Feature: Marina
Feature: River/Stream
Feature: School Bus Route
Feature: Sloping
Land
Cross Street: Sawmill Road
Municipality District: Woolwich
Fronting On: West
Parcel Number: 222390074
Pool: None
Sewer: Septic
Lot Depth: 624.99 Feet
Lot Frontage: 420.49 Feet
Lot Irregularities: 150.63 Ft X 624.99 Ft
Acres: 2-4.99
Additional Media
- Virtual Tour: https://unbranded.youriguide.com/1180_northfield_dr_e_west_montrose_on/
Rooms
Room details for 1180 Northfield Drive East, Woolwich
| Type | Dimensions | Description |
|---|---|---|
| Br Ground | 4.85 x 7.77 | |
| Bathroom Ground | - | 5 Pc Bath |
| Br Ground | 3.25 x 4.01 | |
| Br Ground | 3.02 x 3.15 | |
| Br Ground | 4.22 x 3.15 | |
| Other Ground | 4.67 x 9.98 | |
| Breakfast Ground | 4.11 x 3.48 | |
| Kitchen Ground | 4.11 x 7.65 | |
| Dining Ground | 3.73 x 3.61 | |
| Living Ground | 7.06 x 4.72 | |
| Bathroom Ground | - | 5 Pc Bath |
| Family Lower | 8.20 x 6.58 |
| XXXXXXXX | XXX XX, XXXX |
XXXX XXX XXXX |
$X,XXX,XXX |
| XXX XX, XXXX |
XXXXXX XXX XXXX |
$X,XXX,XXX |
| XXXXXXXX XXXX | XXX XX, XXXX | $2,260,000 XXX XXXX |
| XXXXXXXX XXXXXX | XXX XX, XXXX | $1,999,900 XXX XXXX |

Lexington Public School
Elementary: PublicSt Jacobs Public School
Elementary: PublicConestogo PS Public School
Elementary: PublicMillen Woods Public School
Elementary: PublicSt Luke Catholic Elementary School
Elementary: CatholicLester B Pearson PS Public School
Elementary: PublicRosemount - U Turn School
Secondary: PublicSt David Catholic Secondary School
Secondary: CatholicKitchener Waterloo Collegiate and Vocational School
Secondary: PublicBluevale Collegiate Institute
Secondary: PublicWaterloo Collegiate Institute
Secondary: PublicElmira District Secondary School
Secondary: Public

