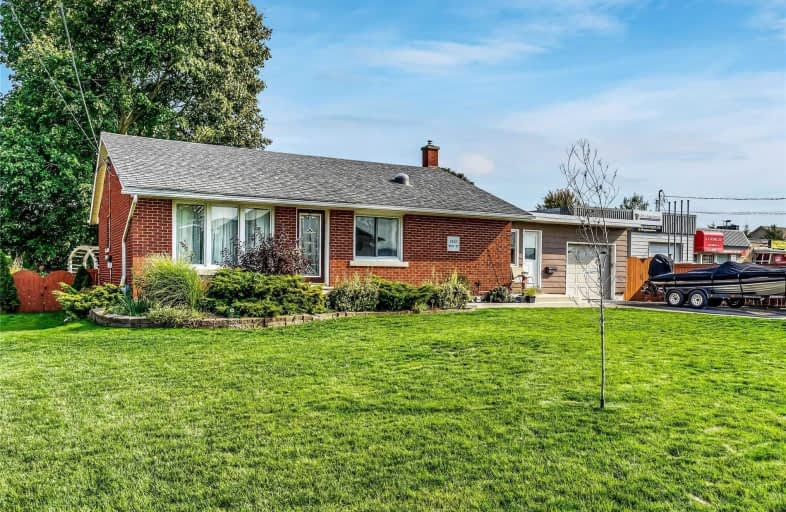Sold on Oct 19, 2020
Note: Property is not currently for sale or for rent.

-
Type: Detached
-
Style: Bungalow
-
Size: 700 sqft
-
Lot Size: 80 x 129 Feet
-
Age: 31-50 years
-
Taxes: $4,612 per year
-
Days on Site: 6 Days
-
Added: Oct 13, 2020 (6 days on market)
-
Updated:
-
Last Checked: 2 hours ago
-
MLS®#: X4958070
-
Listed By: Re/max twin city realty inc., brokerage
This Immaculate Family Home Boasts An Open Concept Main Floor, Parking For 8 Cars, And Is Situated On A 0.237 Acre Lot! Open Concept And Carpet Free, And It Features A Bright Living Room! You Also Have A Great Eat In Kitchen, With White Cabinetry And Plenty Of Room To Entertain Family And Friends. This Home Features 3 Great Bedrooms, And A 4-Piece Bath With Shower/Tub Combo.
Extras
Step Into Your Fully Fenced Backyard Oasis, Featuring A Fire Pit, Shed, Covered Deck, And Plenty Of Room For The Kids To Play In! You'll Find More Great Space In The Fully Finished Basement! This Fully Finished Basement Comes With A Large R
Property Details
Facts for 1220 King Street North, Woolwich
Status
Days on Market: 6
Last Status: Sold
Sold Date: Oct 19, 2020
Closed Date: Dec 15, 2020
Expiry Date: Dec 27, 2020
Sold Price: $640,000
Unavailable Date: Oct 19, 2020
Input Date: Oct 17, 2020
Prior LSC: Listing with no contract changes
Property
Status: Sale
Property Type: Detached
Style: Bungalow
Size (sq ft): 700
Age: 31-50
Area: Woolwich
Availability Date: Flexible
Inside
Bedrooms: 3
Bedrooms Plus: 1
Bathrooms: 2
Kitchens: 1
Rooms: 7
Den/Family Room: No
Air Conditioning: Central Air
Fireplace: No
Laundry Level: Lower
Washrooms: 2
Building
Basement: Finished
Basement 2: Full
Heat Type: Forced Air
Heat Source: Gas
Exterior: Brick
Water Supply: Municipal
Special Designation: Unknown
Parking
Driveway: Pvt Double
Garage Spaces: 1
Garage Type: Attached
Covered Parking Spaces: 5
Total Parking Spaces: 6
Fees
Tax Year: 2020
Tax Legal Description: Lt 22 Rcp 1502 Woolwich; Woolwich
Taxes: $4,612
Land
Cross Street: Across From Tim Hort
Municipality District: Woolwich
Fronting On: East
Parcel Number: 227040123
Pool: None
Sewer: Sewers
Lot Depth: 129 Feet
Lot Frontage: 80 Feet
Additional Media
- Virtual Tour: https://unbranded.youriguide.com/1220_king_st_n_st_jacobs_on
Rooms
Room details for 1220 King Street North, Woolwich
| Type | Dimensions | Description |
|---|---|---|
| 2nd Br Ground | 1.22 x 2.44 | |
| 3rd Br Ground | 2.44 x 4.27 | |
| Dining Ground | 1.83 x 3.66 | |
| Kitchen Ground | 1.83 x 3.66 | |
| Living Ground | 4.57 x 3.66 | |
| Mudroom Ground | 2.74 x 2.44 | |
| Master Ground | 3.05 x 3.35 | |
| 4th Br Bsmt | 1.52 x 2.74 | |
| Laundry Bsmt | 3.59 x 5.21 | |
| Rec Bsmt | 6.76 x 8.07 |
| XXXXXXXX | XXX XX, XXXX |
XXXX XXX XXXX |
$XXX,XXX |
| XXX XX, XXXX |
XXXXXX XXX XXXX |
$XXX,XXX |
| XXXXXXXX XXXX | XXX XX, XXXX | $640,000 XXX XXXX |
| XXXXXXXX XXXXXX | XXX XX, XXXX | $550,000 XXX XXXX |

Cedarbrae Public School
Elementary: PublicSt Jacobs Public School
Elementary: PublicSir Edgar Bauer Catholic Elementary School
Elementary: CatholicConestogo PS Public School
Elementary: PublicN A MacEachern Public School
Elementary: PublicNorthlake Woods Public School
Elementary: PublicSt David Catholic Secondary School
Secondary: CatholicKitchener Waterloo Collegiate and Vocational School
Secondary: PublicBluevale Collegiate Institute
Secondary: PublicWaterloo Collegiate Institute
Secondary: PublicElmira District Secondary School
Secondary: PublicSir John A Macdonald Secondary School
Secondary: Public

