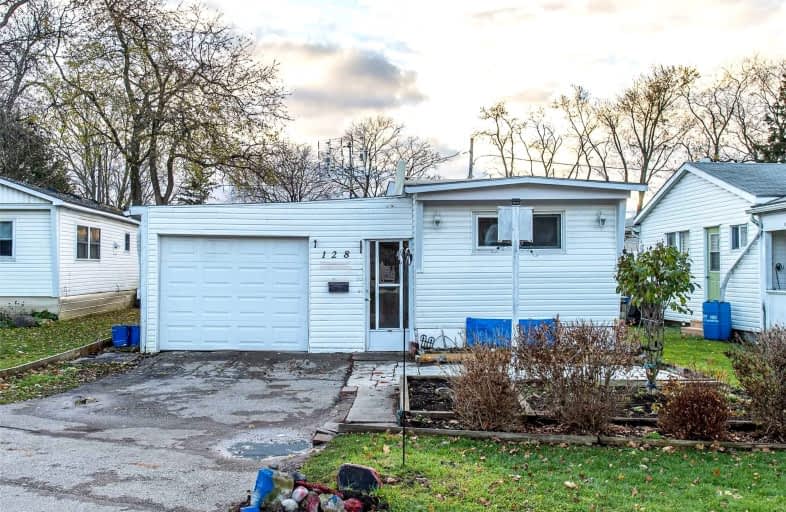Sold on Dec 09, 2021
Note: Property is not currently for sale or for rent.

-
Type: Mobile/Trailer
-
Style: Other
-
Lot Size: 0 x 0 Feet
-
Age: No Data
-
Days on Site: 16 Days
-
Added: Nov 23, 2021 (2 weeks on market)
-
Updated:
-
Last Checked: 1 hour ago
-
MLS®#: X5439913
-
Listed By: Engel & volkers waterloo region, brokerage
Year Round Living In Martin Grove Village. 2 Bedroom Northlander Mobile Home Is 12 X 52Ft With The Bonus Of A Garage And Additional Storage Rooms. This Home Has A 3 Piece Bath, Three Season Sun Room Off The One Bedroom, Large Laundry/Utility Room, Newer Furnace 2017, Brand New Hot Water Tank, A Full Peaked Roof Was Added To This Home. Good Size Kitchen And Living Room With Space For Dining Area. This Is A Well Managed Community, Close To All Amenities & Hwy
Extras
Needs Some Tlc, Has Great Potential. Parking For 2 Vehicles In The Driveway + The Garage. Monthly Land Lease Fees $559.11 Plus Estimated Taxes Of $40.21 Total Of $599.32. Water Is Billed Quarterly. Owner Responsible For Gas & Hydro
Property Details
Facts for 128 Franciscus Street, Woolwich
Status
Days on Market: 16
Last Status: Sold
Sold Date: Dec 09, 2021
Closed Date: Dec 20, 2021
Expiry Date: Jan 31, 2022
Sold Price: $203,000
Unavailable Date: Dec 09, 2021
Input Date: Nov 23, 2021
Property
Status: Sale
Property Type: Mobile/Trailer
Style: Other
Area: Woolwich
Availability Date: Immediate
Inside
Bedrooms: 2
Bathrooms: 1
Kitchens: 1
Rooms: 6
Den/Family Room: Yes
Air Conditioning: Window Unit
Fireplace: No
Washrooms: 1
Building
Basement: None
Heat Type: Forced Air
Heat Source: Gas
Exterior: Vinyl Siding
Energy Certificate: N
Water Supply: Well
Special Designation: Unknown
Parking
Driveway: Pvt Double
Garage Spaces: 1
Garage Type: Attached
Covered Parking Spaces: 1
Total Parking Spaces: 2
Fees
Tax Year: 2021
Tax Legal Description: 00000
Land
Cross Street: King Street To Marti
Municipality District: Woolwich
Fronting On: East
Pool: None
Sewer: Septic
Rooms
Room details for 128 Franciscus Street, Woolwich
| Type | Dimensions | Description |
|---|---|---|
| Kitchen Main | 3.45 x 3.43 | |
| Living Main | 3.35 x 4.06 | |
| Laundry Main | 2.44 x 2.49 | |
| Br Main | 2.87 x 3.05 | |
| Br Main | 3.00 x 3.35 | |
| Sunroom Main | 2.44 x 3.05 | |
| Utility Main | 1.91 x 3.00 |
| XXXXXXXX | XXX XX, XXXX |
XXXX XXX XXXX |
$XXX,XXX |
| XXX XX, XXXX |
XXXXXX XXX XXXX |
$XXX,XXX |
| XXXXXXXX XXXX | XXX XX, XXXX | $203,000 XXX XXXX |
| XXXXXXXX XXXXXX | XXX XX, XXXX | $149,000 XXX XXXX |

Winston Churchill Public School
Elementary: PublicCedarbrae Public School
Elementary: PublicSt Jacobs Public School
Elementary: PublicSir Edgar Bauer Catholic Elementary School
Elementary: CatholicN A MacEachern Public School
Elementary: PublicNorthlake Woods Public School
Elementary: PublicSt David Catholic Secondary School
Secondary: CatholicKitchener Waterloo Collegiate and Vocational School
Secondary: PublicBluevale Collegiate Institute
Secondary: PublicWaterloo Collegiate Institute
Secondary: PublicResurrection Catholic Secondary School
Secondary: CatholicSir John A Macdonald Secondary School
Secondary: Public

