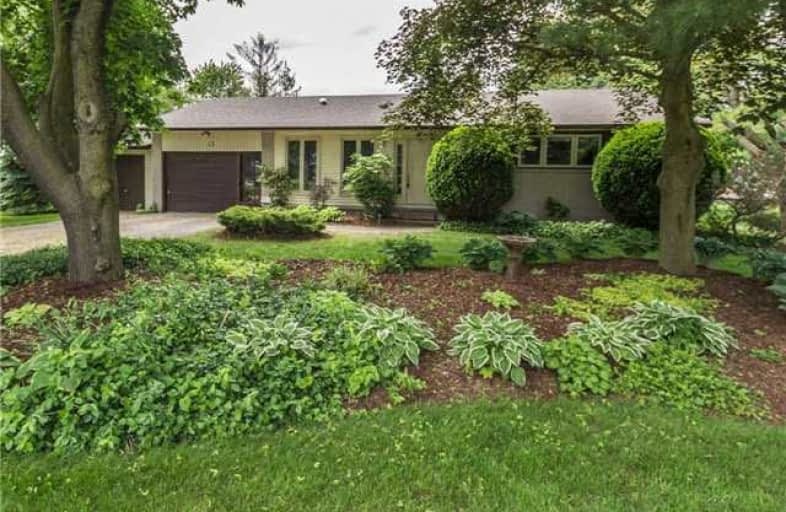Sold on Aug 17, 2017
Note: Property is not currently for sale or for rent.

-
Type: Detached
-
Style: Bungalow
-
Size: 1500 sqft
-
Lot Size: 239.8 x 171.48 Feet
-
Age: 51-99 years
-
Taxes: $3,352 per year
-
Days on Site: 58 Days
-
Added: Sep 07, 2019 (1 month on market)
-
Updated:
-
Last Checked: 2 hours ago
-
MLS®#: X3848339
-
Listed By: Re/max real estate centre inc., brokerage
Beautiful Bungalow On Large Lot, Country Living Just Minutes Outside The City. 1534 Sq Ft + A Finished Basement. Reno'd Master With Built In Cabinets, En-Suite & Shower. Spacious Family Room With Stone Fireplace With Gas Insert & Walk Out To Patio, Hot Tub And Onground Pool. Finished Basement With 3rd Bdr And Huge Rec Rm With Wood Burning Stove. Gorgeous Perennial Gardens Surround The Property And Add To The Beautiful Curb Appeal Of This Country Property.
Extras
Incl: Fridge, Stove, B/I Dishwasher, Washer, Dryer, Water Softener, Master Bedroom Furniture & Built In Cabinets & Tv With Surround Sound System (As Is), Alarm System Equipment, Hot Tub & Cover, Pool & All Accessories, Outdoor Speakers,
Property Details
Facts for 13 Seaton Crescent, Woolwich
Status
Days on Market: 58
Last Status: Sold
Sold Date: Aug 17, 2017
Closed Date: Dec 01, 2017
Expiry Date: Oct 31, 2017
Sold Price: $535,000
Unavailable Date: Aug 17, 2017
Input Date: Jun 20, 2017
Property
Status: Sale
Property Type: Detached
Style: Bungalow
Size (sq ft): 1500
Age: 51-99
Area: Woolwich
Availability Date: Tba
Inside
Bedrooms: 2
Bedrooms Plus: 1
Bathrooms: 2
Kitchens: 1
Rooms: 6
Den/Family Room: Yes
Air Conditioning: Central Air
Fireplace: Yes
Laundry Level: Main
Washrooms: 2
Building
Basement: Finished
Basement 2: Full
Heat Type: Forced Air
Heat Source: Gas
Exterior: Brick
Water Supply: Well
Special Designation: Unknown
Other Structures: Garden Shed
Parking
Driveway: Pvt Double
Garage Spaces: 1
Garage Type: Attached
Covered Parking Spaces: 6
Total Parking Spaces: 7
Fees
Tax Year: 2016
Tax Legal Description: Lt 10 Pl 1151 Woolwich; Woolwich
Taxes: $3,352
Highlights
Feature: Fenced Yard
Feature: Level
Feature: School
Land
Cross Street: Sawmill/ St. Charles
Municipality District: Woolwich
Fronting On: North
Pool: Inground
Sewer: Septic
Lot Depth: 171.48 Feet
Lot Frontage: 239.8 Feet
Lot Irregularities: Irregular
Acres: .50-1.99
Zoning: Residential
Additional Media
- Virtual Tour: https://mail.google.com/mail/u/0/?tab=wm#section_query/is%3Astarred/15c8edef87676809?projector=1
Rooms
Room details for 13 Seaton Crescent, Woolwich
| Type | Dimensions | Description |
|---|---|---|
| Kitchen Ground | 2.90 x 3.35 | |
| Breakfast Ground | 2.62 x 3.96 | |
| Living Ground | 3.96 x 5.89 | |
| Family Ground | 3.61 x 5.44 | |
| Master Ground | 3.58 x 4.60 | |
| Bathroom Ground | 2.87 x 3.68 | 3 Pc Ensuite |
| 2nd Br Ground | 3.23 x 3.53 | |
| Bathroom Ground | - | 4 Pc Bath |
| 3rd Br Bsmt | 2.97 x 4.39 | |
| Rec Bsmt | 5.28 x 10.26 |
| XXXXXXXX | XXX XX, XXXX |
XXXX XXX XXXX |
$XXX,XXX |
| XXX XX, XXXX |
XXXXXX XXX XXXX |
$XXX,XXX | |
| XXXXXXXX | XXX XX, XXXX |
XXXXXXX XXX XXXX |
|
| XXX XX, XXXX |
XXXXXX XXX XXXX |
$XXX,XXX |
| XXXXXXXX XXXX | XXX XX, XXXX | $535,000 XXX XXXX |
| XXXXXXXX XXXXXX | XXX XX, XXXX | $545,000 XXX XXXX |
| XXXXXXXX XXXXXXX | XXX XX, XXXX | XXX XXXX |
| XXXXXXXX XXXXXX | XXX XX, XXXX | $649,900 XXX XXXX |

Rosemount School
Elementary: PublicMackenzie King Public School
Elementary: PublicLexington Public School
Elementary: PublicBridgeport Public School
Elementary: PublicMillen Woods Public School
Elementary: PublicSt Matthew Catholic Elementary School
Elementary: CatholicRosemount - U Turn School
Secondary: PublicKitchener Waterloo Collegiate and Vocational School
Secondary: PublicBluevale Collegiate Institute
Secondary: PublicEastwood Collegiate Institute
Secondary: PublicGrand River Collegiate Institute
Secondary: PublicCameron Heights Collegiate Institute
Secondary: Public- 1 bath
- 3 bed
- 700 sqft
107 Bloomingdale Road North, Kitchener, Ontario • N2K 1A5 • Kitchener



