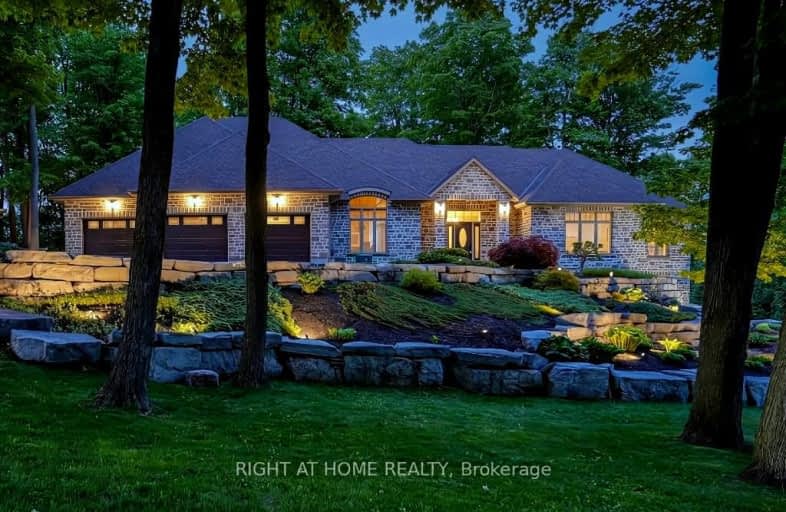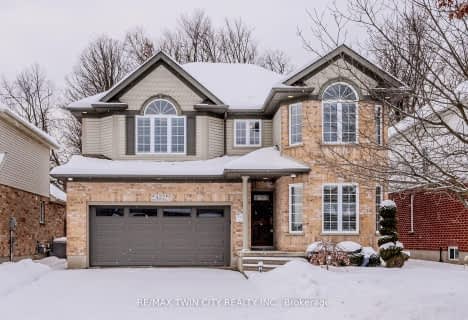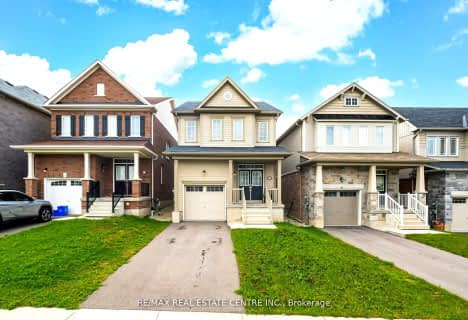
Rosemount School
Elementary: PublicMackenzie King Public School
Elementary: PublicSmithson Public School
Elementary: PublicCanadian Martyrs Catholic Elementary School
Elementary: CatholicBridgeport Public School
Elementary: PublicSt Matthew Catholic Elementary School
Elementary: CatholicRosemount - U Turn School
Secondary: PublicKitchener Waterloo Collegiate and Vocational School
Secondary: PublicBluevale Collegiate Institute
Secondary: PublicEastwood Collegiate Institute
Secondary: PublicGrand River Collegiate Institute
Secondary: PublicCameron Heights Collegiate Institute
Secondary: Public-
Tyson Park
Kitchener ON 1.95km -
Breithaupt Centre
1000 Kiwanis Park Dr, Waterloo ON N2K 3N8 2.18km -
KW Humane Society Leash-Free Dog Park
250 Riverbend Rd, Ontario 2.5km
-
BMO Bank of Montreal
504 Lancaster St W, Kitchener ON N2K 1L9 2.74km -
Scotiabank
425 University Ave E, Waterloo ON N2K 4C9 2.8km -
BMO Bank of Montreal
425 University Ave E, Waterloo ON N2K 4C9 2.89km











