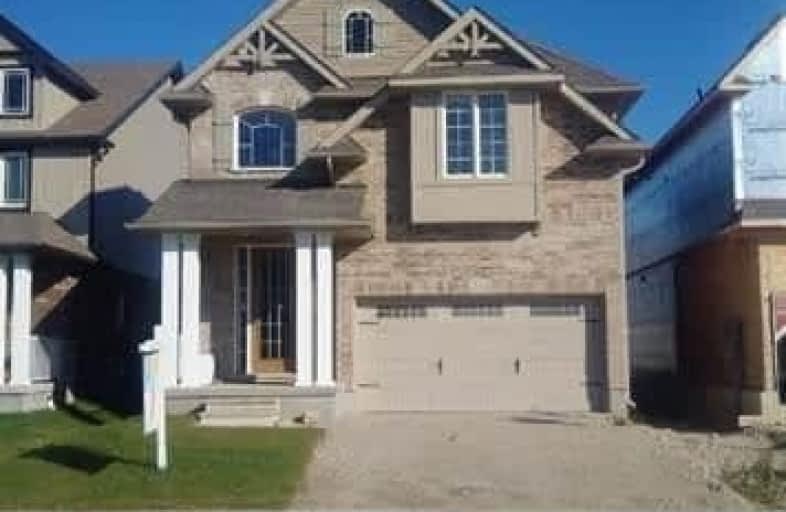Sold on Dec 03, 2017
Note: Property is not currently for sale or for rent.

-
Type: Detached
-
Style: 2-Storey
-
Size: 2000 sqft
-
Lot Size: 36.14 x 106.79 Feet
-
Age: 0-5 years
-
Taxes: $1,154 per year
-
Days on Site: 102 Days
-
Added: Sep 07, 2019 (3 months on market)
-
Updated:
-
Last Checked: 1 hour ago
-
MLS®#: X3907372
-
Listed By: Kingsway real estate brokerage, brokerage
Fantastic 7 Months New Finoro Built Fully Finished Home From Top To The Bottom By The Builder (Still Under Full Warranty) In The High Demand Area Of Elmira Close To The New State Of The Art School, Shopping& Other Conveniences Minutes Away From Waterloo. Loaded /Over $90K Of Upgrades Including 9' Ceilings On The Main Floor, Upg Diamond Series Tiles On The Mf, Crown Moldings, Pot Lights, 8 Ft High Solid Wood Front Door, Gas Fireplace, Gorgeous White Kitchen
Extras
Granite Counter Tops. Super Bright& Open Concept Layout. Hardwood Staircase With Wrought Iron Spindles. Hardwood Flooring On The 2nd Floor/ Large Great Room & 3 Good Sized Bedrooms. Master With A Luxurious Upgraded Ensuite / Seamless
Property Details
Facts for 14 Finoro Crescent, Woolwich
Status
Days on Market: 102
Last Status: Sold
Sold Date: Dec 03, 2017
Closed Date: Dec 21, 2017
Expiry Date: Nov 30, 2017
Sold Price: $659,900
Unavailable Date: Dec 03, 2017
Input Date: Aug 24, 2017
Property
Status: Sale
Property Type: Detached
Style: 2-Storey
Size (sq ft): 2000
Age: 0-5
Area: Woolwich
Availability Date: Flex/Tba
Inside
Bedrooms: 3
Bedrooms Plus: 1
Bathrooms: 4
Kitchens: 1
Rooms: 7
Den/Family Room: Yes
Air Conditioning: None
Fireplace: Yes
Laundry Level: Upper
Washrooms: 4
Utilities
Electricity: Yes
Gas: Yes
Cable: Available
Telephone: Available
Building
Basement: Finished
Basement 2: Full
Heat Type: Forced Air
Heat Source: Gas
Exterior: Brick
Exterior: Stone
UFFI: No
Energy Certificate: Y
Water Supply: Municipal
Special Designation: Unknown
Parking
Driveway: Pvt Double
Garage Spaces: 2
Garage Type: Attached
Covered Parking Spaces: 2
Total Parking Spaces: 4
Fees
Tax Year: 2017
Tax Legal Description: Lot 45, Plan 58M586 Subject To An Easement For Ent
Taxes: $1,154
Highlights
Feature: Library
Feature: Park
Feature: Rec Centre
Feature: School
Land
Cross Street: Kissing Bridge Drive
Municipality District: Woolwich
Fronting On: North
Pool: None
Sewer: Sewers
Lot Depth: 106.79 Feet
Lot Frontage: 36.14 Feet
Acres: < .50
Zoning: Residential
Rooms
Room details for 14 Finoro Crescent, Woolwich
| Type | Dimensions | Description |
|---|---|---|
| Dining Ground | 3.05 x 4.11 | Tile Floor, Crown Moulding |
| Great Rm Ground | 3.81 x 4.50 | Tile Floor, Crown Moulding |
| Kitchen Ground | 2.89 x 3.86 | Centre Island, Granite Counter |
| Great Rm 2nd | 3.81 x 4.50 | Tile Floor |
| Master 2nd | 3.86 x 4.32 | W/I Closet, 6 Pc Ensuite, Window |
| 2nd Br 2nd | 3.05 x 3.30 | |
| 3rd Br 2nd | 3.05 x 3.10 | |
| Family 2nd | 3.48 x 5.00 | Hardwood Floor |
| 4th Br Bsmt | - | |
| Rec Bsmt | - |
| XXXXXXXX | XXX XX, XXXX |
XXXX XXX XXXX |
$XXX,XXX |
| XXX XX, XXXX |
XXXXXX XXX XXXX |
$XXX,XXX |
| XXXXXXXX XXXX | XXX XX, XXXX | $659,900 XXX XXXX |
| XXXXXXXX XXXXXX | XXX XX, XXXX | $659,900 XXX XXXX |

St Teresa of Avila Catholic Elementary School
Elementary: CatholicFloradale Public School
Elementary: PublicSt Jacobs Public School
Elementary: PublicRiverside Public School
Elementary: PublicPark Manor Public School
Elementary: PublicJohn Mahood Public School
Elementary: PublicSt David Catholic Secondary School
Secondary: CatholicKitchener Waterloo Collegiate and Vocational School
Secondary: PublicBluevale Collegiate Institute
Secondary: PublicWaterloo Collegiate Institute
Secondary: PublicElmira District Secondary School
Secondary: PublicSir John A Macdonald Secondary School
Secondary: Public- 4 bath
- 3 bed
- 1100 sqft
157 Porchlight Drive, Waterloo, Ontario • N3B 0A3 • Waterloo



