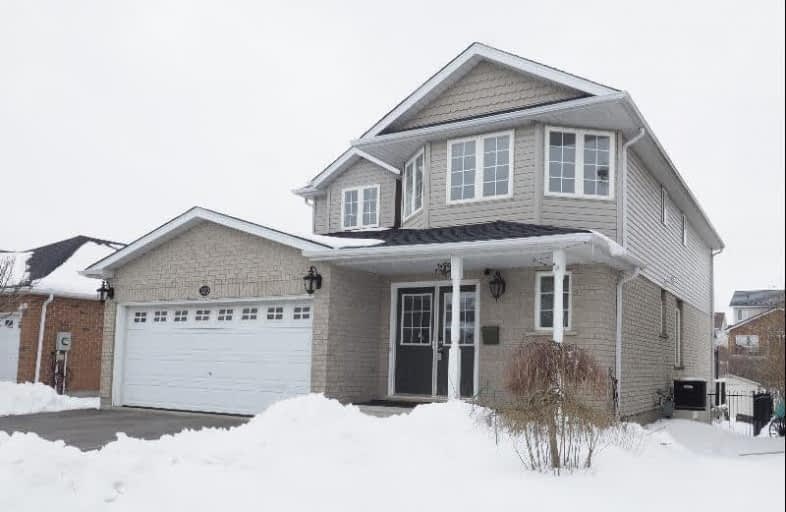Sold on Mar 19, 2020
Note: Property is not currently for sale or for rent.

-
Type: Detached
-
Style: 2-Storey
-
Size: 1500 sqft
-
Lot Size: 39.37 x 108.39 Feet
-
Age: 6-15 years
-
Taxes: $3,572 per year
-
Days on Site: 22 Days
-
Added: Feb 25, 2020 (3 weeks on market)
-
Updated:
-
Last Checked: 3 hours ago
-
MLS®#: X4707754
-
Listed By: Re/max solid gold realty ltd
1990 Square Feet Plus Finished Basement! Welcome Home To 140 Killdeer Rd, Located In The Quaint Town Of Elmira. This Bright 3 Bedroom, 4 Bathroom Home Is Finished From Top To Bottom. Inviting You Into The House The Spacious Foyer, The Functional Layout Offers An Open Concept Living Space, With Large Windows And Seperate Dining Room. The Second Floor Offers A Large Master Bedroom With A Luxurious Ensuite, With Stand In Shower And Soaker Jet Tub.
Extras
If That Is Not Enough, Then Walk Out Onto Your 2 Tiered Deck, And Enjoy The Trees And Walkng Trails Your New Home Backs Onto. Appliances Included, And Roof Replaced In 2019.**Interboard Listing: Kitchener Waterloo Real Estate Association**
Property Details
Facts for 140 Killdeer Road, Woolwich
Status
Days on Market: 22
Last Status: Sold
Sold Date: Mar 19, 2020
Closed Date: Apr 30, 2020
Expiry Date: Apr 25, 2020
Sold Price: $600,000
Unavailable Date: Mar 19, 2020
Input Date: Mar 03, 2020
Prior LSC: Listing with no contract changes
Property
Status: Sale
Property Type: Detached
Style: 2-Storey
Size (sq ft): 1500
Age: 6-15
Area: Woolwich
Inside
Bedrooms: 3
Bathrooms: 4
Kitchens: 1
Rooms: 15
Den/Family Room: Yes
Air Conditioning: Central Air
Fireplace: Yes
Central Vacuum: Y
Washrooms: 4
Building
Basement: Finished
Basement 2: Full
Heat Type: Forced Air
Heat Source: Gas
Exterior: Brick
Exterior: Vinyl Siding
Water Supply: Municipal
Special Designation: Unknown
Other Structures: Garden Shed
Parking
Driveway: Private
Garage Spaces: 2
Garage Type: Attached
Covered Parking Spaces: 2
Total Parking Spaces: 4
Fees
Tax Year: 2019
Tax Legal Description: Lot 32, Plan 58M-343, Twp Of Woolwich
Taxes: $3,572
Highlights
Feature: Fenced Yard
Feature: Library
Feature: Park
Feature: Place Of Worship
Feature: Public Transit
Feature: Rec Centre
Land
Cross Street: Church St
Municipality District: Woolwich
Fronting On: West
Pool: None
Sewer: Sewers
Lot Depth: 108.39 Feet
Lot Frontage: 39.37 Feet
Rooms
Room details for 140 Killdeer Road, Woolwich
| Type | Dimensions | Description |
|---|---|---|
| Foyer Main | 2.41 x 3.71 | |
| Bathroom Main | - | 2 Pc Bath |
| Dining Main | 3.66 x 4.17 | |
| Kitchen Main | 2.74 x 4.67 | |
| Dining Main | 2.74 x 3.91 | |
| Living Main | 3.66 x 4.34 | |
| Laundry 2nd | 2.59 x 1.65 | |
| Master 2nd | 5.11 x 3.84 | 5 Pc Ensuite |
| 2nd Br 2nd | 3.30 x 3.94 | |
| 3rd Br 2nd | 3.30 x 3.38 | |
| Bathroom 2nd | - | 4 Pc Bath |
| Rec Bsmt | 7.01 x 6.45 | Fireplace |
| XXXXXXXX | XXX XX, XXXX |
XXXX XXX XXXX |
$XXX,XXX |
| XXX XX, XXXX |
XXXXXX XXX XXXX |
$XXX,XXX | |
| XXXXXXXX | XXX XX, XXXX |
XXXX XXX XXXX |
$XXX,XXX |
| XXX XX, XXXX |
XXXXXX XXX XXXX |
$XXX,XXX |
| XXXXXXXX XXXX | XXX XX, XXXX | $600,000 XXX XXXX |
| XXXXXXXX XXXXXX | XXX XX, XXXX | $624,900 XXX XXXX |
| XXXXXXXX XXXX | XXX XX, XXXX | $431,000 XXX XXXX |
| XXXXXXXX XXXXXX | XXX XX, XXXX | $430,000 XXX XXXX |

St Teresa of Avila Catholic Elementary School
Elementary: CatholicFloradale Public School
Elementary: PublicSt Jacobs Public School
Elementary: PublicRiverside Public School
Elementary: PublicPark Manor Public School
Elementary: PublicJohn Mahood Public School
Elementary: PublicSt David Catholic Secondary School
Secondary: CatholicKitchener Waterloo Collegiate and Vocational School
Secondary: PublicBluevale Collegiate Institute
Secondary: PublicWaterloo Collegiate Institute
Secondary: PublicElmira District Secondary School
Secondary: PublicSir John A Macdonald Secondary School
Secondary: Public- 4 bath
- 3 bed
- 1100 sqft
157 Porchlight Drive, Waterloo, Ontario • N3B 0A3 • Waterloo



