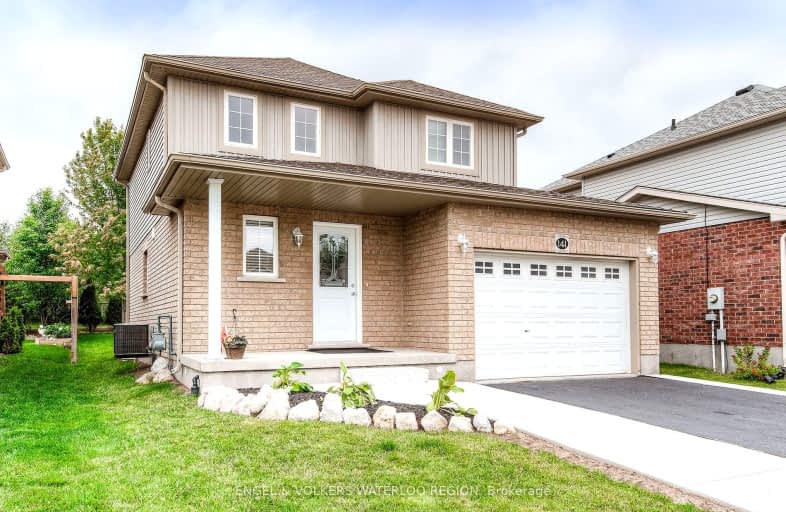Car-Dependent
- Most errands require a car.
Bikeable
- Some errands can be accomplished on bike.

St Teresa of Avila Catholic Elementary School
Elementary: CatholicFloradale Public School
Elementary: PublicSt Jacobs Public School
Elementary: PublicRiverside Public School
Elementary: PublicPark Manor Public School
Elementary: PublicJohn Mahood Public School
Elementary: PublicSt David Catholic Secondary School
Secondary: CatholicKitchener Waterloo Collegiate and Vocational School
Secondary: PublicBluevale Collegiate Institute
Secondary: PublicWaterloo Collegiate Institute
Secondary: PublicElmira District Secondary School
Secondary: PublicSir John A Macdonald Secondary School
Secondary: Public-
Arthur Street Kitchen Bar
32 Arthur Street S, Elmira, ON N3B 2M7 1.2km -
St Louis Bar and Grill
283 Northfield Drive E, Unit 1, Waterloo, ON N2J 4G8 10.52km -
The Keg Steakhouse + Bar
42 Northfield Dr E, Waterloo, ON N2L 6A1 11.16km
-
Kitchen Kuttings
40 Arthur Street S, Elmira, ON N3B 2M7 1.19km -
McDonald's
45 Industrial Drive, Elmira, ON N3B 3B1 1.66km -
Tim Hortons
305 Arthur St South, Elmira, ON N3B 2P5 1.89km
-
Shoppers Drug Mart
190 Northfield Drive W, Waterloo, ON N2L 0C7 11.51km -
Rexall PharmaPlus
425 University Avenue E, Waterloo, ON N2K 4C9 13.75km -
Shoppers Drug Mart
600 Laurelwood Drive, Unit 150, Waterloo, ON N2V 0A2 14.05km
-
The Grill On The Green
40 Eldale Road, Elmira Golf Club, Elmira, ON N3B 2Z5 0.78km -
Subway Restaurants
54 Arthur St, Elmira, ON N3B 2M7 1.15km -
Elmira Donuts & Deli
22 Church Street W, Elmira, ON N3B 1M3 1.19km
-
Conestoga Mall
550 King Street North, Waterloo, ON N2L 5W6 11.82km -
Elora Mews
45 Mill Stret W, Elora, ON N0B 1S0 14.72km -
Market Square Shopping Centre
40 Weber Street E, Kitchener, ON N2H 6R3 17.87km
-
Foodland
315 Arthur Street S, Elmira, ON N3B 3L5 1.69km -
Country Pantry
3048 King St E, Saint Clements, ON N0B 2M0 10.56km -
Sobeys
640 Parkside Drive, Waterloo, ON N2L 5V4 11.24km
-
LCBO
571 King Street N, Waterloo, ON N2L 5Z7 11.3km -
LCBO
450 Columbia Street W, Waterloo, ON N2T 2W1 14.48km -
LCBO
115 King Street S, Waterloo, ON N2L 5A3 15.75km
-
C J Brubacher
19 First St E, Elmira, ON N3B 2E6 1.43km -
Guelph ClimateCare
3- 5551 Highway 6 N, Guelph, ON N1H 6J2 22.19km -
B.A.P. Heating & Cooling Services
25 Clearview St, Unit 6, Guelph, ON N1E 6C4 28.89km
-
Elmira Theatre Company
76 Howard Avenue, Elmira, ON N3B 2E1 1.68km -
Galaxy Cinemas
550 King Street N, Waterloo, ON N2L 12.01km -
Princess Cinemas
6 Princess Street W, Waterloo, ON N2L 2X8 15.19km
-
Waterloo Public Library
500 Parkside Drive, Waterloo, ON N2L 5J4 12.45km -
William G. Davis Centre for Computer Research
200 University Avenue W, Waterloo, ON N2L 3G1 14.67km -
Waterloo Public Library
35 Albert Street, Waterloo, ON N2L 5E2 15.23km
-
Grand River Hospital
835 King Street W, Kitchener, ON N2G 1G3 16.57km -
St. Mary's General Hospital
911 Queen's Boulevard, Kitchener, ON N2M 1B2 18.8km -
Groves Memorial Community Hospital
395 Street David Street N, Fergus, ON N1M 2J9 19.64km
-
Gibson Park
Elmira ON 0.88km -
Pinebrook Park
635 Sprucehurst Cr, Waterloo ON 11.26km -
Sandowne Park
Sandowne Rd (Dunvegan Dr), Waterloo ON 12.35km
-
CIBC Cash Dispenser
110 Earl Martin Dr, Elmira ON N3B 3L4 2.61km -
CIBC
560 King St E, Gananoque ON K7G 1H2 11.53km -
RBC Royal Bank
585 Weber St N (at Northfield Dr. W), Waterloo ON N2V 1V8 11.55km




