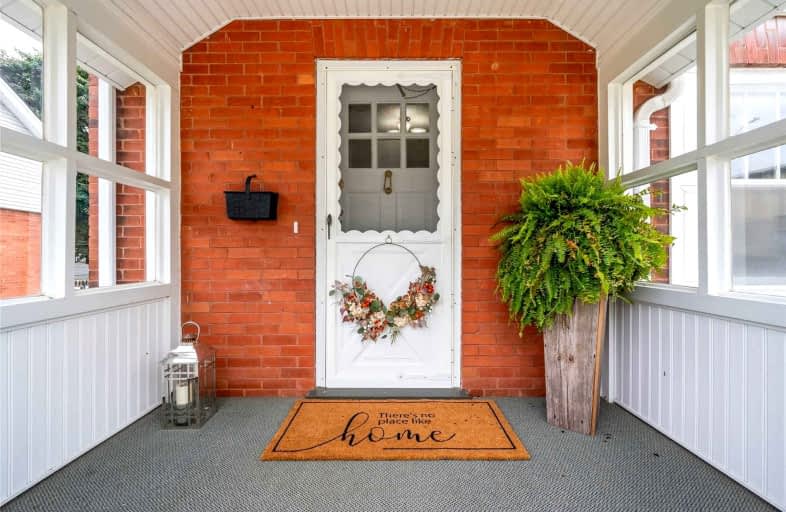Sold on Oct 05, 2021
Note: Property is not currently for sale or for rent.

-
Type: Detached
-
Style: 1 1/2 Storey
-
Size: 1100 sqft
-
Lot Size: 49 x 105.6 Feet
-
Age: No Data
-
Taxes: $2,620 per year
-
Days on Site: 8 Days
-
Added: Sep 27, 2021 (1 week on market)
-
Updated:
-
Last Checked: 1 hour ago
-
MLS®#: X5383589
-
Listed By: Coldwell banker neumann real estate, brokerage
This Front Entrance Is The Perfect For Your Morning Tea. The French Doors Lead To Living/Dining Rooms.Lots Of Windows And Hardwood Flooring. Bright Kitchen Leads To Beautiful Private Backyard. Kids Play While You Bbq Or Enjoy A Campfire. New Fence And Flagstone Pathways Leave Little To Be Done Here. Upstairs 3 Bed, 4Pc Bath With Claw Foot Tub. Bsmt Has Recently Updated Recroom And Convenient 2Pc Bath. Side Entrance Adds To Possiblities. Great Neighbourhood!
Property Details
Facts for 15 Ernst Street, Woolwich
Status
Days on Market: 8
Last Status: Sold
Sold Date: Oct 05, 2021
Closed Date: Nov 30, 2021
Expiry Date: Nov 27, 2021
Sold Price: $716,500
Unavailable Date: Oct 05, 2021
Input Date: Sep 27, 2021
Prior LSC: Listing with no contract changes
Property
Status: Sale
Property Type: Detached
Style: 1 1/2 Storey
Size (sq ft): 1100
Area: Woolwich
Availability Date: 30-60 Days
Assessment Amount: $289,000
Assessment Year: 2021
Inside
Bedrooms: 3
Bathrooms: 2
Kitchens: 1
Rooms: 7
Den/Family Room: No
Air Conditioning: None
Fireplace: No
Laundry Level: Lower
Washrooms: 2
Utilities
Electricity: Yes
Gas: Yes
Building
Basement: Finished
Basement 2: Sep Entrance
Heat Type: Forced Air
Heat Source: Gas
Exterior: Alum Siding
Exterior: Brick
Water Supply: Municipal
Special Designation: Unknown
Other Structures: Garden Shed
Parking
Driveway: Private
Garage Type: None
Covered Parking Spaces: 2
Total Parking Spaces: 2
Fees
Tax Year: 2021
Tax Legal Description: Pt Lt 80-81 Pl 168 Woolwich As In 1277743;Woolwich
Taxes: $2,620
Highlights
Feature: Fenced Yard
Feature: Park
Feature: Place Of Worship
Feature: Public Transit
Feature: Rec Centre
Feature: School
Land
Cross Street: Snyder
Municipality District: Woolwich
Fronting On: West
Parcel Number: 222240029
Pool: None
Sewer: Sewers
Lot Depth: 105.6 Feet
Lot Frontage: 49 Feet
Acres: < .50
Zoning: R4
Additional Media
- Virtual Tour: https://unbranded.youriguide.com/15_ernst_st_elmira_on/
Rooms
Room details for 15 Ernst Street, Woolwich
| Type | Dimensions | Description |
|---|---|---|
| Living Main | 4.01 x 3.78 | |
| Dining Main | 3.28 x 3.53 | |
| Kitchen Main | 3.25 x 2.82 | |
| Prim Bdrm 2nd | 3.38 x 3.66 | |
| 2nd Br 2nd | 3.07 x 2.79 | |
| 3rd Br 2nd | 4.01 x 2.64 | |
| Bathroom 2nd | - | 4 Pc Bath |
| Rec Bsmt | 5.49 x 3.66 | |
| Bathroom Bsmt | - | 2 Pc Bath |
| XXXXXXXX | XXX XX, XXXX |
XXXX XXX XXXX |
$XXX,XXX |
| XXX XX, XXXX |
XXXXXX XXX XXXX |
$XXX,XXX |
| XXXXXXXX XXXX | XXX XX, XXXX | $716,500 XXX XXXX |
| XXXXXXXX XXXXXX | XXX XX, XXXX | $575,000 XXX XXXX |

St Teresa of Avila Catholic Elementary School
Elementary: CatholicFloradale Public School
Elementary: PublicSt Jacobs Public School
Elementary: PublicRiverside Public School
Elementary: PublicPark Manor Public School
Elementary: PublicJohn Mahood Public School
Elementary: PublicSt David Catholic Secondary School
Secondary: CatholicKitchener Waterloo Collegiate and Vocational School
Secondary: PublicBluevale Collegiate Institute
Secondary: PublicWaterloo Collegiate Institute
Secondary: PublicElmira District Secondary School
Secondary: PublicSir John A Macdonald Secondary School
Secondary: Public

