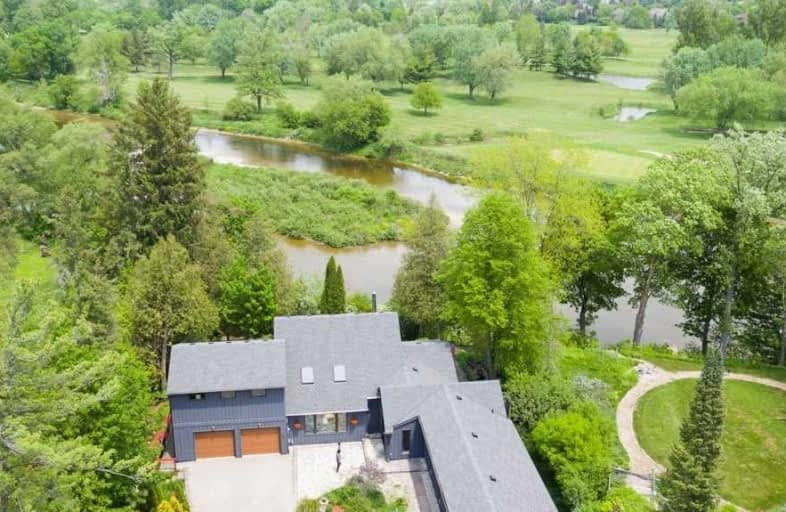Sold on Jun 02, 2021
Note: Property is not currently for sale or for rent.

-
Type: Detached
-
Style: 2-Storey
-
Size: 3000 sqft
-
Lot Size: 100 x 349 Feet
-
Age: No Data
-
Taxes: $7,197 per year
-
Days on Site: 7 Days
-
Added: May 25, 2021 (1 week on market)
-
Updated:
-
Last Checked: 1 hour ago
-
MLS®#: X5249704
-
Listed By: Red and white realty inc., brokerage
.71 Acres On The Grand River In Conestogo. 4Bed/4Bath With Heated Indoor Pool. Over 4300 Sq Ft Of Finished Space. Gorgeous Lot On The River And Views Of Conestoga Golf Course. Parking For 14 Cars. Many Upgrades In The Last 3 Years. Beautiful Kitchen And Hardwood Floors. Wood Stove In The Cozy Family Room.Enjoy The Quiet Comfort Of Country Living With Waterloo On 5 Minutes Away
Extras
All Appliances Included No Rented Equipment
Property Details
Facts for 18 Misty River Drive, Woolwich
Status
Days on Market: 7
Last Status: Sold
Sold Date: Jun 02, 2021
Closed Date: Aug 20, 2021
Expiry Date: Aug 31, 2021
Sold Price: $1,825,000
Unavailable Date: Jun 02, 2021
Input Date: May 26, 2021
Prior LSC: Listing with no contract changes
Property
Status: Sale
Property Type: Detached
Style: 2-Storey
Size (sq ft): 3000
Area: Woolwich
Assessment Amount: $812,000
Assessment Year: 2021
Inside
Bedrooms: 4
Bathrooms: 4
Kitchens: 1
Rooms: 15
Den/Family Room: Yes
Air Conditioning: Central Air
Fireplace: Yes
Laundry Level: Upper
Washrooms: 4
Building
Basement: Unfinished
Heat Type: Forced Air
Heat Source: Gas
Exterior: Board/Batten
UFFI: No
Water Supply: Well
Special Designation: Unknown
Parking
Driveway: Front Yard
Garage Spaces: 2
Garage Type: Attached
Covered Parking Spaces: 12
Total Parking Spaces: 14
Fees
Tax Year: 2021
Tax Legal Description: Pt Lt 41 German Company Tract Woolwich As In 70805
Taxes: $7,197
Land
Cross Street: Sawmill
Municipality District: Woolwich
Fronting On: North
Pool: Inground
Sewer: Septic
Lot Depth: 349 Feet
Lot Frontage: 100 Feet
Acres: .50-1.99
Zoning: Res
Water Body Name: Grandview
Water Body Type: River
Additional Media
- Virtual Tour: https://youriguide.com/18_misty_river_dr_conestogo_on/
Rooms
Room details for 18 Misty River Drive, Woolwich
| Type | Dimensions | Description |
|---|---|---|
| Kitchen Main | - | |
| Dining Main | - | |
| Br Main | - | |
| Rec Main | - | |
| Bathroom Main | - | 2 Pc Bath |
| Bathroom Main | - | 3 Pc Ensuite |
| Den Main | - | |
| Family Main | - | |
| Office Main | - | |
| 2nd Br Upper | - | |
| 3rd Br Upper | - | |
| 4th Br Upper | - |
| XXXXXXXX | XXX XX, XXXX |
XXXX XXX XXXX |
$X,XXX,XXX |
| XXX XX, XXXX |
XXXXXX XXX XXXX |
$X,XXX,XXX | |
| XXXXXXXX | XXX XX, XXXX |
XXXXXXX XXX XXXX |
|
| XXX XX, XXXX |
XXXXXX XXX XXXX |
$XX,XXX,XXX |
| XXXXXXXX XXXX | XXX XX, XXXX | $1,825,000 XXX XXXX |
| XXXXXXXX XXXXXX | XXX XX, XXXX | $1,600,000 XXX XXXX |
| XXXXXXXX XXXXXXX | XXX XX, XXXX | XXX XXXX |
| XXXXXXXX XXXXXX | XXX XX, XXXX | $16,000,000 XXX XXXX |

KidsAbility School
Elementary: HospitalLexington Public School
Elementary: PublicConestogo PS Public School
Elementary: PublicMillen Woods Public School
Elementary: PublicSt Luke Catholic Elementary School
Elementary: CatholicLester B Pearson PS Public School
Elementary: PublicRosemount - U Turn School
Secondary: PublicSt David Catholic Secondary School
Secondary: CatholicKitchener Waterloo Collegiate and Vocational School
Secondary: PublicBluevale Collegiate Institute
Secondary: PublicWaterloo Collegiate Institute
Secondary: PublicElmira District Secondary School
Secondary: Public- 5 bath
- 4 bed
- 3000 sqft



