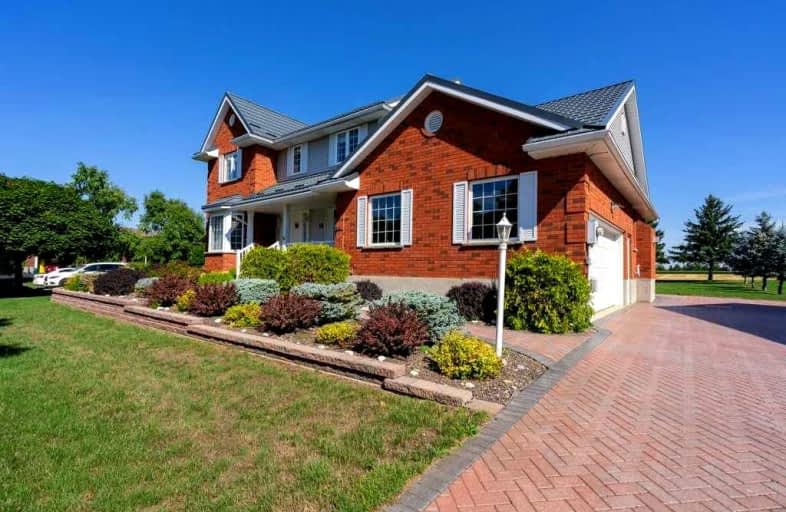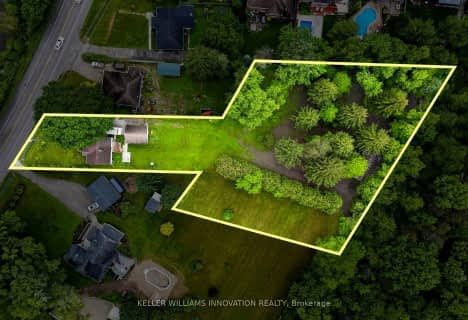
Lexington Public School
Elementary: Public
4.76 km
St Jacobs Public School
Elementary: Public
3.53 km
Conestogo PS Public School
Elementary: Public
0.38 km
Millen Woods Public School
Elementary: Public
3.38 km
St Luke Catholic Elementary School
Elementary: Catholic
3.79 km
Lester B Pearson PS Public School
Elementary: Public
4.01 km
Rosemount - U Turn School
Secondary: Public
10.03 km
St David Catholic Secondary School
Secondary: Catholic
6.70 km
Kitchener Waterloo Collegiate and Vocational School
Secondary: Public
9.74 km
Bluevale Collegiate Institute
Secondary: Public
7.63 km
Waterloo Collegiate Institute
Secondary: Public
7.23 km
Elmira District Secondary School
Secondary: Public
6.92 km




