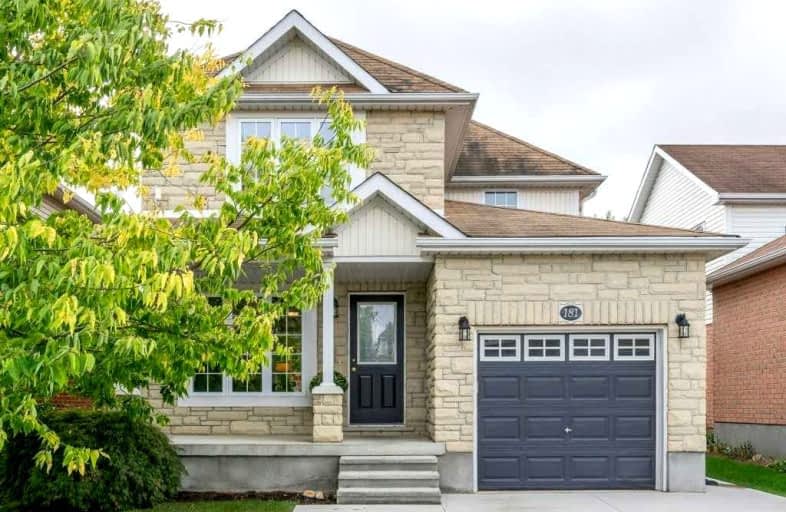
St Teresa of Avila Catholic Elementary School
Elementary: Catholic
0.73 km
Floradale Public School
Elementary: Public
4.10 km
St Jacobs Public School
Elementary: Public
7.05 km
Riverside Public School
Elementary: Public
1.32 km
Park Manor Public School
Elementary: Public
1.24 km
John Mahood Public School
Elementary: Public
1.22 km
St David Catholic Secondary School
Secondary: Catholic
13.28 km
Kitchener Waterloo Collegiate and Vocational School
Secondary: Public
16.78 km
Bluevale Collegiate Institute
Secondary: Public
15.01 km
Waterloo Collegiate Institute
Secondary: Public
13.76 km
Elmira District Secondary School
Secondary: Public
1.13 km
Sir John A Macdonald Secondary School
Secondary: Public
14.23 km




