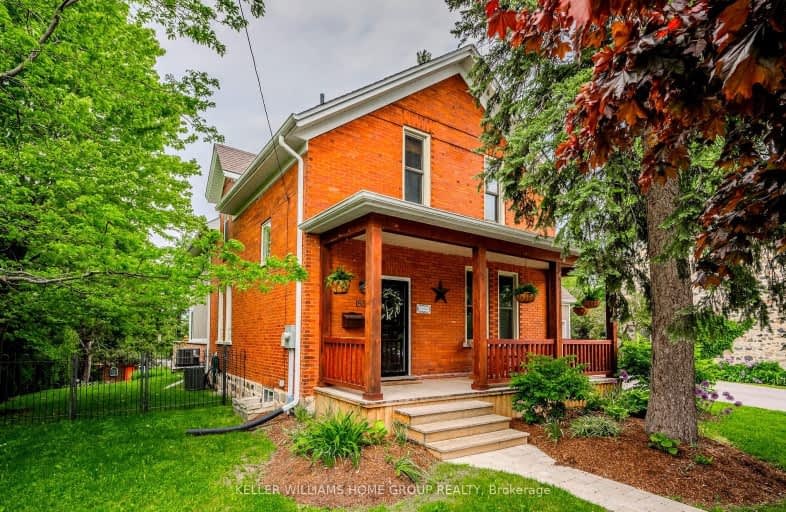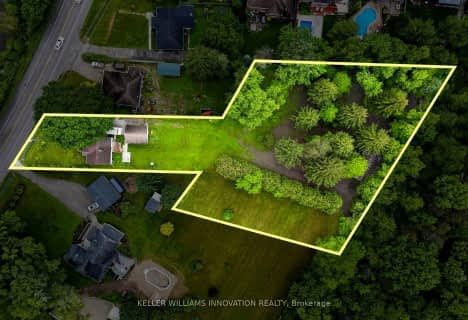Car-Dependent
- Most errands require a car.
26
/100
Somewhat Bikeable
- Most errands require a car.
26
/100

KidsAbility School
Elementary: Hospital
4.94 km
Lexington Public School
Elementary: Public
4.36 km
Conestogo PS Public School
Elementary: Public
0.59 km
Millen Woods Public School
Elementary: Public
3.09 km
St Luke Catholic Elementary School
Elementary: Catholic
3.53 km
Lester B Pearson PS Public School
Elementary: Public
3.78 km
Rosemount - U Turn School
Secondary: Public
9.44 km
St David Catholic Secondary School
Secondary: Catholic
6.74 km
Kitchener Waterloo Collegiate and Vocational School
Secondary: Public
9.53 km
Bluevale Collegiate Institute
Secondary: Public
7.34 km
Waterloo Collegiate Institute
Secondary: Public
7.26 km
Elmira District Secondary School
Secondary: Public
7.68 km
-
Breithaupt Centre
1000 Kiwanis Park Dr, Waterloo ON N2K 3N8 4.76km -
Hillside Park
Columbia and Marsland, Ontario 6.4km -
Lakeshore Optimist Park
280 Northlake Dr, Waterloo ON 6.71km
-
Scotiabank
1410 King St N, St. Jacobs ON N0B 2N0 4.22km -
Localcoin Bitcoin ATM - Little Short Shop
Northfield Dr E, Waterloo ON N2L 4E6 4.74km -
CIBC
550 King St N (at Kraus Dr), Waterloo ON N2L 5W6 5.23km



