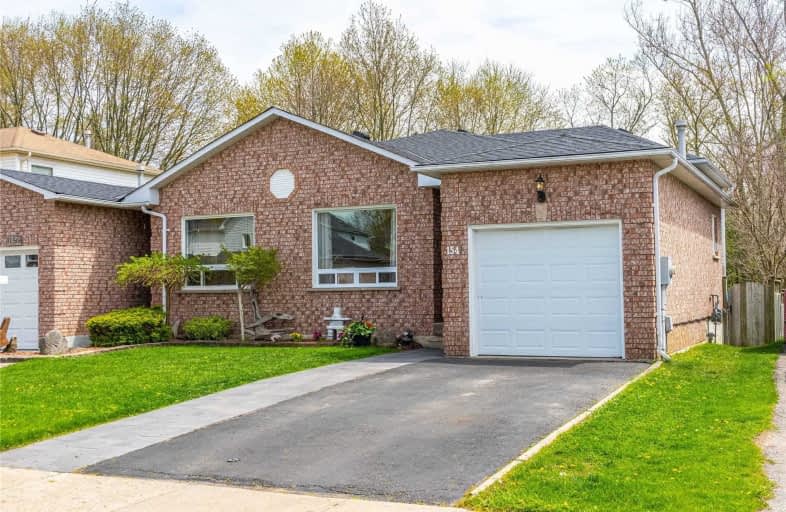Sold on May 27, 2021
Note: Property is not currently for sale or for rent.

-
Type: Semi-Detached
-
Style: Backsplit 4
-
Size: 1100 sqft
-
Lot Size: 29.99 x 141.73 Feet
-
Age: 16-30 years
-
Taxes: $2,550 per year
-
Days on Site: 2 Days
-
Added: May 25, 2021 (2 days on market)
-
Updated:
-
Last Checked: 3 months ago
-
MLS®#: X5246712
-
Listed By: Sutton group quantum realty inc., brokerage
3 Bedroom Semi-Detached Back-Split Consisting Of 1380 Sq.Ft Plus An Unspoiled Full Height Basement. Main Floor Features A Combined Living & Dining Rm That Opens To The Kitchen. Great Layout For Entertaining. Bright Kitchen With Subway Tile Backsplash And Newer Counter Tops. Upstairs Has A Large Primary Bedroom With Double Closets, A Spacious Second Bedroom And 4-Piece Bathroom That Has Been Recently Updated. W/O To Rear From Family Rm. Fully Fenced Rear Yard.
Extras
Freshly Painted In 2020, Most Windows Replaced 2019, Roof 2019, Furnace And Ac 2017, Toilets 2018. Located Close To Schools, Parks & River Walk Trails. Easily Accessible From The 401.
Property Details
Facts for 154 Nith River Way, North Dumfries
Status
Days on Market: 2
Last Status: Sold
Sold Date: May 27, 2021
Closed Date: Sep 01, 2021
Expiry Date: Jul 31, 2021
Sold Price: $617,000
Unavailable Date: May 27, 2021
Input Date: May 25, 2021
Prior LSC: Listing with no contract changes
Property
Status: Sale
Property Type: Semi-Detached
Style: Backsplit 4
Size (sq ft): 1100
Age: 16-30
Area: North Dumfries
Availability Date: Mid Sept/Tba
Inside
Bedrooms: 3
Bathrooms: 2
Kitchens: 1
Rooms: 7
Den/Family Room: Yes
Air Conditioning: Central Air
Fireplace: No
Laundry Level: Lower
Washrooms: 2
Building
Basement: Full
Heat Type: Forced Air
Heat Source: Gas
Exterior: Alum Siding
Exterior: Brick
Water Supply: Municipal
Special Designation: Unknown
Parking
Driveway: Pvt Double
Garage Spaces: 1
Garage Type: Attached
Covered Parking Spaces: 2
Total Parking Spaces: 3
Fees
Tax Year: 2021
Tax Legal Description: Pt Lt 57 Pl 1508 North Dumfries Pt 1M 67R3740; S/T
Taxes: $2,550
Highlights
Feature: Fenced Yard
Feature: Grnbelt/Conserv
Feature: Rec Centre
Feature: River/Stream
Feature: School
Feature: School Bus Route
Land
Cross Street: Broom Street
Municipality District: North Dumfries
Fronting On: South
Pool: None
Sewer: Sewers
Lot Depth: 141.73 Feet
Lot Frontage: 29.99 Feet
Acres: < .50
Zoning: Residential
Rooms
Room details for 154 Nith River Way, North Dumfries
| Type | Dimensions | Description |
|---|---|---|
| Living Main | 3.00 x 4.14 | Hardwood Floor, Window, O/Looks Frontyard |
| Dining Main | 3.00 x 3.28 | Hardwood Floor, Open Concept, Combined W/Dining |
| Kitchen Main | 3.17 x 4.24 | Backsplash |
| Master Upper | 2.74 x 4.93 | Double Closet, Laminate, Ceiling Fan |
| 2nd Br Upper | 3.15 x 3.78 | Closet, O/Looks Backyard, Laminate |
| 3rd Br Lower | 3.15 x 3.78 | Laminate, Closet, O/Looks Backyard |
| Family Lower | 3.00 x 5.44 | Laminate, W/O To Patio, Sliding Doors |
| Rec Bsmt | 4.57 x 6.25 | Unfinished |
| XXXXXXXX | XXX XX, XXXX |
XXXX XXX XXXX |
$XXX,XXX |
| XXX XX, XXXX |
XXXXXX XXX XXXX |
$XXX,XXX |
| XXXXXXXX XXXX | XXX XX, XXXX | $617,000 XXX XXXX |
| XXXXXXXX XXXXXX | XXX XX, XXXX | $625,000 XXX XXXX |

Groh Public School
Elementary: PublicNew Dundee Public School
Elementary: PublicSt Brigid Catholic Elementary School
Elementary: CatholicAyr Public School
Elementary: PublicSacred Heart Catholic Elementary School
Elementary: CatholicCedar Creek Public School
Elementary: PublicSouthwood Secondary School
Secondary: PublicParis District High School
Secondary: PublicPreston High School
Secondary: PublicForest Heights Collegiate Institute
Secondary: PublicHuron Heights Secondary School
Secondary: PublicSt Mary's High School
Secondary: Catholic

