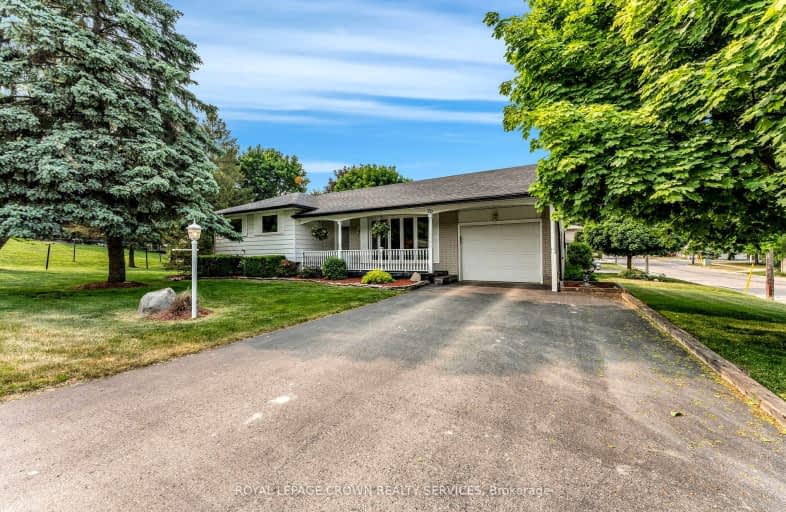Somewhat Walkable
- Some errands can be accomplished on foot.
51
/100
Bikeable
- Some errands can be accomplished on bike.
50
/100

Cedarbrae Public School
Elementary: Public
5.42 km
St Jacobs Public School
Elementary: Public
0.30 km
Sir Edgar Bauer Catholic Elementary School
Elementary: Catholic
4.94 km
Conestogo PS Public School
Elementary: Public
3.60 km
N A MacEachern Public School
Elementary: Public
5.24 km
Northlake Woods Public School
Elementary: Public
4.58 km
St David Catholic Secondary School
Secondary: Catholic
6.10 km
Kitchener Waterloo Collegiate and Vocational School
Secondary: Public
9.62 km
Bluevale Collegiate Institute
Secondary: Public
7.98 km
Waterloo Collegiate Institute
Secondary: Public
6.57 km
Elmira District Secondary School
Secondary: Public
6.46 km
Sir John A Macdonald Secondary School
Secondary: Public
7.96 km
-
Northfield Pond
Frobisher Drive, Waterloo ON 4.07km -
Pinebrook Park
635 Sprucehurst Cr, Waterloo ON 4.35km -
Sugar Bush Park
Waterloo ON 5.65km
-
Libro Credit Union
55 Northfield Dr E (Northfield), Waterloo ON N2K 3T6 4.17km -
RBC Royal Bank
585 Weber St N (at Northfield Dr. W), Waterloo ON N2V 1V8 4.47km -
Northfield & Weber Br
585 Weber St N, Waterloo ON N2V 1V8 4.49km



