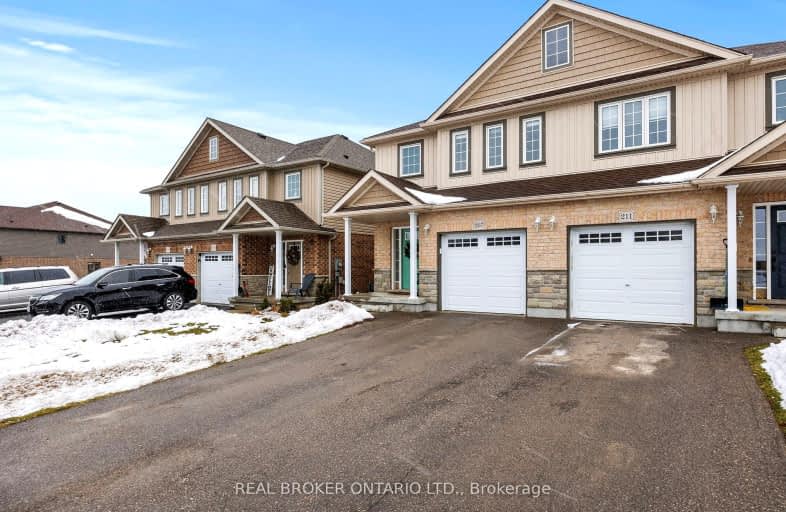Somewhat Walkable
- Some errands can be accomplished on foot.
51
/100
Bikeable
- Some errands can be accomplished on bike.
52
/100

St Teresa of Avila Catholic Elementary School
Elementary: Catholic
1.21 km
Floradale Public School
Elementary: Public
3.61 km
St Jacobs Public School
Elementary: Public
7.49 km
Riverside Public School
Elementary: Public
0.85 km
Park Manor Public School
Elementary: Public
1.74 km
John Mahood Public School
Elementary: Public
1.39 km
St David Catholic Secondary School
Secondary: Catholic
13.68 km
Kitchener Waterloo Collegiate and Vocational School
Secondary: Public
17.16 km
Bluevale Collegiate Institute
Secondary: Public
15.33 km
Waterloo Collegiate Institute
Secondary: Public
14.17 km
Elmira District Secondary School
Secondary: Public
1.21 km
Sir John A Macdonald Secondary School
Secondary: Public
14.81 km
-
Gibson Park
1st St W, Woolwich ON 1.23km -
Elmira Lions Club
Elmira ON 1.94km -
Letson Park
West Montrose ON N0B 2V0 7.5km
-
RBC Royal Bank
10 Church St W (at Arthur St.), Elmira ON N3B 1M3 1km -
TD Canada Trust Branch and ATM
41 Arthur St S, Elmira ON N3B 2M6 1.03km -
TD Bank Financial Group
41 Arthur St S, Elmira ON N3B 2M6 1.05km




