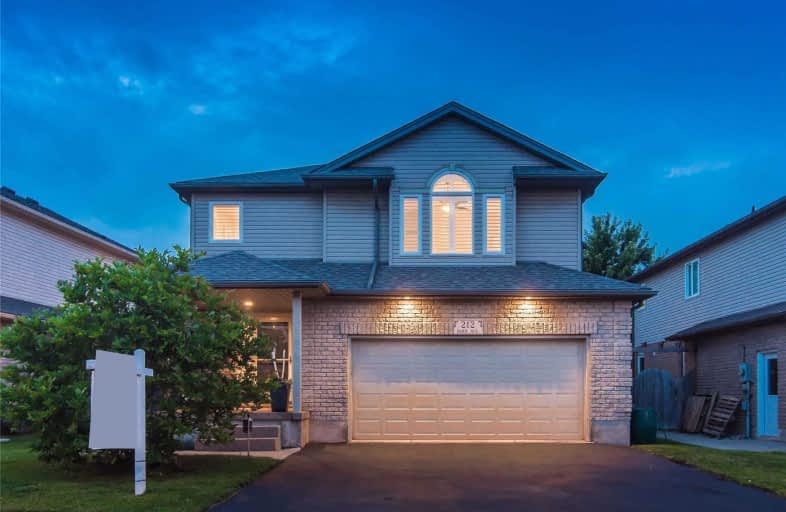
St Teresa of Avila Catholic Elementary School
Elementary: Catholic
0.59 km
Floradale Public School
Elementary: Public
4.20 km
St Jacobs Public School
Elementary: Public
6.91 km
Riverside Public School
Elementary: Public
1.07 km
Park Manor Public School
Elementary: Public
1.12 km
John Mahood Public School
Elementary: Public
0.94 km
St David Catholic Secondary School
Secondary: Catholic
13.13 km
Kitchener Waterloo Collegiate and Vocational School
Secondary: Public
16.61 km
Bluevale Collegiate Institute
Secondary: Public
14.81 km
Waterloo Collegiate Institute
Secondary: Public
13.61 km
Elmira District Secondary School
Secondary: Public
0.83 km
Sir John A Macdonald Secondary School
Secondary: Public
14.18 km




