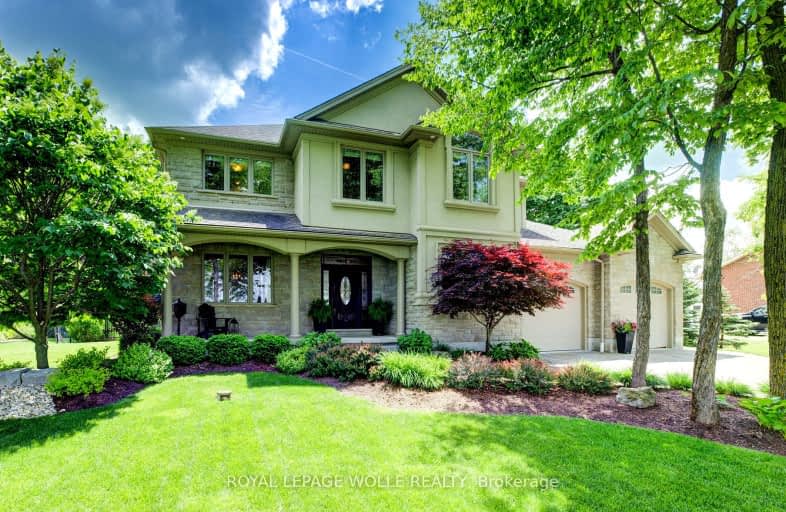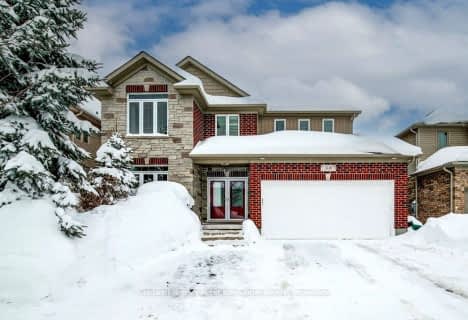Car-Dependent
- Almost all errands require a car.
11
/100
Somewhat Bikeable
- Most errands require a car.
32
/100

KidsAbility School
Elementary: Hospital
4.89 km
St Jacobs Public School
Elementary: Public
2.72 km
Conestogo PS Public School
Elementary: Public
1.17 km
Millen Woods Public School
Elementary: Public
3.55 km
St Luke Catholic Elementary School
Elementary: Catholic
3.92 km
Lester B Pearson PS Public School
Elementary: Public
4.10 km
St David Catholic Secondary School
Secondary: Catholic
6.51 km
Kitchener Waterloo Collegiate and Vocational School
Secondary: Public
9.71 km
Bluevale Collegiate Institute
Secondary: Public
7.70 km
Waterloo Collegiate Institute
Secondary: Public
7.03 km
Elmira District Secondary School
Secondary: Public
6.56 km
Sir John A Macdonald Secondary School
Secondary: Public
9.76 km
-
Haida Park
Waterloo ON 3.69km -
Forwell Creek Park
244 Dearborn Blvd, Waterloo ON 5.63km -
Heasley Park
Waterloo ON 6.38km
-
Libro Financial Group
55 Northfield Dr E, Waterloo ON N2K 3T6 4.35km -
CIBC
550 King St N (at Kraus Dr), Waterloo ON N2L 5W6 4.86km -
TD Bank Financial Group
550 King St N (at Conestoga Mall), Waterloo ON N2L 5W6 4.95km




