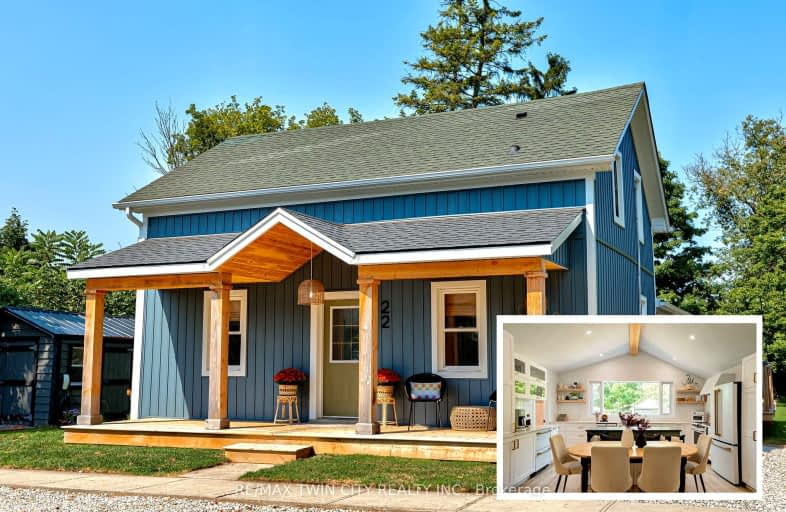Car-Dependent
- Almost all errands require a car.
18
/100
Somewhat Bikeable
- Most errands require a car.
43
/100

Mackenzie King Public School
Elementary: Public
4.52 km
Lexington Public School
Elementary: Public
2.75 km
Bridgeport Public School
Elementary: Public
3.12 km
Millen Woods Public School
Elementary: Public
3.50 km
St Matthew Catholic Elementary School
Elementary: Catholic
2.80 km
St Luke Catholic Elementary School
Elementary: Catholic
3.47 km
Rosemount - U Turn School
Secondary: Public
4.80 km
Kitchener Waterloo Collegiate and Vocational School
Secondary: Public
6.68 km
Bluevale Collegiate Institute
Secondary: Public
4.53 km
Eastwood Collegiate Institute
Secondary: Public
7.30 km
Grand River Collegiate Institute
Secondary: Public
5.69 km
Cameron Heights Collegiate Institute
Secondary: Public
6.90 km
-
Whitecap Park
Waterloo ON 3.5km -
Lexington baseball diamond
Lexington Rd, Waterloo ON 3.99km -
Remembrance Day Ceremonies Kitchener
Kitchener ON 4km
-
CIBC
315 Lincoln Rd (at University Ave E.), Waterloo ON N2J 4H7 4.33km -
BMO Bank of Montreal
537 Frederick St, Kitchener ON N2B 2A7 5.14km -
Libro Financial Group
55 Northfield Dr E, Waterloo ON N2K 3T6 5.25km





