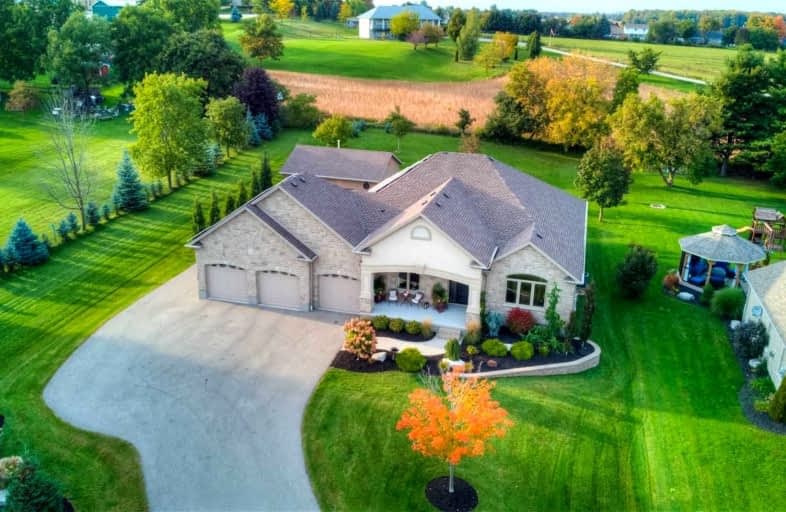Sold on Oct 09, 2021
Note: Property is not currently for sale or for rent.

-
Type: Detached
-
Style: Bungalow
-
Size: 5000 sqft
-
Lot Size: 100 x 268.42 Acres
-
Age: 6-15 years
-
Taxes: $6,722 per year
-
Days on Site: 5 Days
-
Added: Oct 04, 2021 (5 days on market)
-
Updated:
-
Last Checked: 3 hours ago
-
MLS®#: X5391967
-
Listed By: Re/max twin city realty inc., brokerage
Custom-Built Bungalow Located In The Quaint Village Of Maryhill Just Minutes From K-W, Cambridge & Guelph. This Home Offers 5000Sqft+ Of Upscale Finished Living Space 5Beds & 4Bths. Positioned On A Generous Lot Presented With Beautiful Curb Appeal In The Manicured Gardens, Covered Front Porch & Handsome Stone & Stucco Fa?ade.Impressive Abode Features A Triple Car Garage & A Separate Detached 750Sqft Heated Workshop With 15' Ceilings, Mezzanine & Car Hoist.
Extras
Gleaming Hardwood Floors & Bright Open Concept Layout. Luxurious Primary Suite With Large Walk-In Closet, And 5Pc Bath. Fully Finished Basement With 3 Bedrm And 3Pc Bth.
Property Details
Facts for 22 Saint Charles Street East, Woolwich
Status
Days on Market: 5
Last Status: Sold
Sold Date: Oct 09, 2021
Closed Date: Apr 29, 2022
Expiry Date: Dec 31, 2021
Sold Price: $1,950,000
Unavailable Date: Oct 09, 2021
Input Date: Oct 04, 2021
Prior LSC: Listing with no contract changes
Property
Status: Sale
Property Type: Detached
Style: Bungalow
Size (sq ft): 5000
Age: 6-15
Area: Woolwich
Availability Date: Flex
Assessment Amount: $759,000
Assessment Year: 2021
Inside
Bedrooms: 5
Bathrooms: 4
Kitchens: 1
Rooms: 18
Den/Family Room: Yes
Air Conditioning: Central Air
Fireplace: Yes
Laundry Level: Main
Central Vacuum: Y
Washrooms: 4
Building
Basement: Finished
Basement 2: Full
Heat Type: Forced Air
Heat Source: Gas
Exterior: Stone
Exterior: Stucco/Plaster
Water Supply: Municipal
Special Designation: Unknown
Other Structures: Barn
Other Structures: Workshop
Retirement: N
Parking
Driveway: Other
Garage Spaces: 5
Garage Type: Attached
Covered Parking Spaces: 10
Total Parking Spaces: 15
Fees
Tax Year: 2020
Tax Legal Description: Pt Lt E Pl 596 Designated As Pt 1 On 58R15799 Wool
Taxes: $6,722
Highlights
Feature: Golf
Feature: Park
Feature: Place Of Worship
Feature: School
Feature: School Bus Route
Land
Cross Street: Elmira Rd To 86 To M
Municipality District: Woolwich
Fronting On: East
Parcel Number: 222450491
Pool: None
Sewer: Septic
Lot Depth: 268.42 Acres
Lot Frontage: 100 Acres
Acres: .50-1.99
Zoning: Residential
Rooms
Room details for 22 Saint Charles Street East, Woolwich
| Type | Dimensions | Description |
|---|---|---|
| 2nd Br Main | 3.33 x 5.44 | |
| Dining Main | 4.52 x 4.47 | |
| Kitchen Main | 6.71 x 4.60 | |
| Laundry Main | 7.37 x 5.11 | |
| Office Main | 3.28 x 4.11 | |
| Br Main | 5.82 x 4.67 | |
| 3rd Br Bsmt | 3.58 x 3.78 | |
| 4th Br Bsmt | 3.56 x 3.76 | |
| 5th Br Bsmt | 4.42 x 4.39 | |
| Rec Bsmt | 9.93 x 11.28 | |
| Exercise Bsmt | 6.38 x 3.99 | |
| Utility Bsmt | 3.02 x 4.44 |
| XXXXXXXX | XXX XX, XXXX |
XXXX XXX XXXX |
$X,XXX,XXX |
| XXX XX, XXXX |
XXXXXX XXX XXXX |
$X,XXX,XXX |
| XXXXXXXX XXXX | XXX XX, XXXX | $1,950,000 XXX XXXX |
| XXXXXXXX XXXXXX | XXX XX, XXXX | $1,700,000 XXX XXXX |

St Boniface Catholic Elementary School
Elementary: CatholicMackenzie King Public School
Elementary: PublicCanadian Martyrs Catholic Elementary School
Elementary: CatholicLackner Woods Public School
Elementary: PublicBreslau Public School
Elementary: PublicSaint John Paul II Catholic Elementary School
Elementary: CatholicRosemount - U Turn School
Secondary: PublicÉSC Père-René-de-Galinée
Secondary: CatholicOur Lady of Lourdes Catholic School
Secondary: CatholicBluevale Collegiate Institute
Secondary: PublicEastwood Collegiate Institute
Secondary: PublicGrand River Collegiate Institute
Secondary: Public- 5 bath
- 5 bed
- 5000 sqft
1303 Maryhill Road East, Woolwich, Ontario • N3B 2K8 • Woolwich



