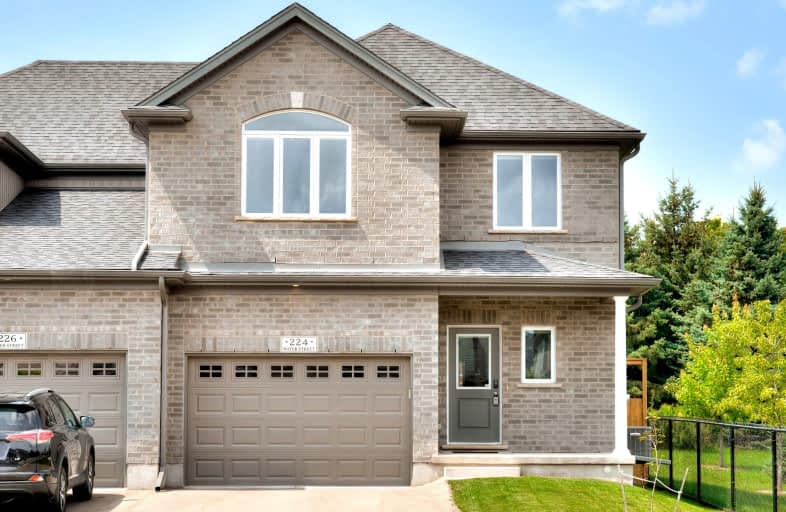Car-Dependent
- Most errands require a car.
29
/100
Somewhat Bikeable
- Most errands require a car.
31
/100

KidsAbility School
Elementary: Hospital
4.09 km
Cedarbrae Public School
Elementary: Public
4.50 km
St Jacobs Public School
Elementary: Public
1.14 km
Sir Edgar Bauer Catholic Elementary School
Elementary: Catholic
4.04 km
N A MacEachern Public School
Elementary: Public
4.39 km
Northlake Woods Public School
Elementary: Public
3.78 km
St David Catholic Secondary School
Secondary: Catholic
5.14 km
Kitchener Waterloo Collegiate and Vocational School
Secondary: Public
8.67 km
Bluevale Collegiate Institute
Secondary: Public
7.06 km
Waterloo Collegiate Institute
Secondary: Public
5.62 km
Elmira District Secondary School
Secondary: Public
7.41 km
Sir John A Macdonald Secondary School
Secondary: Public
7.27 km
-
Pinebrook Park
635 Sprucehurst Cr, Waterloo ON 3.51km -
Trashmore
Waterloo ON 4.23km -
Cornerbrook Park
Waterloo ON N2V 1M3 4.28km
-
Libro Credit Union
55 Northfield Dr E (Northfield), Waterloo ON N2K 3T6 3.24km -
CIBC
550 King St N (at Kraus Dr), Waterloo ON N2L 5W6 3.57km -
TD Canada Trust ATM
550 King St N, Waterloo ON N2L 5W6 3.64km



