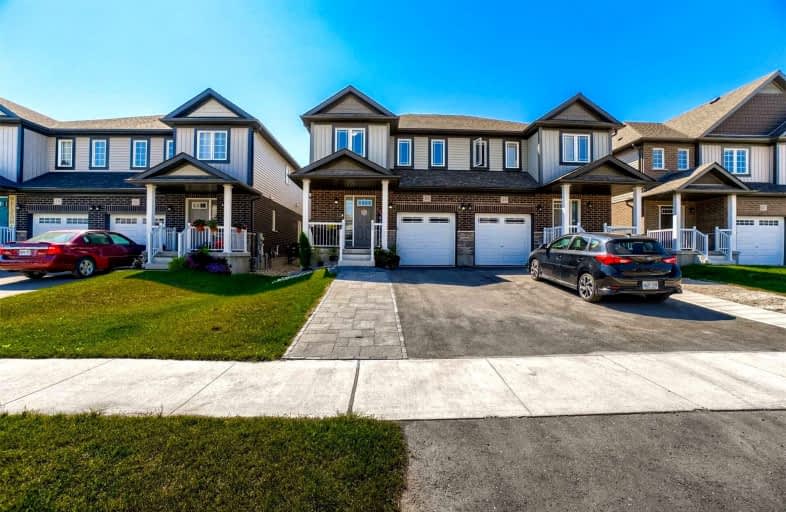Sold on Sep 08, 2021
Note: Property is not currently for sale or for rent.

-
Type: Semi-Detached
-
Style: 2-Storey
-
Size: 1500 sqft
-
Lot Size: 24.64 x 105.07 Feet
-
Age: 0-5 years
-
Taxes: $3,152 per year
-
Added: Sep 08, 2021 (1 second on market)
-
Updated:
-
Last Checked: 1 hour ago
-
MLS®#: X5362266
-
Listed By: Roxborough realty ltd., brokerage
Absolutely Stunning Semi-Detached In Family Friendly Neighbourhood, Close To Parks,Schools, Public Transit & Golf Course. This Beautiful 2 Year New Semi Features 3Bed,4Bath & Large Finished Basement With Complete Landscaping (F&B). Elegantly And Fully Upgraded Throughout With Open Concept Main Floor Consisting Of Upgraded Kitchen W/Quartz Countertops,Backsplash,Large Center Island & Smart & S/S Appliances.Fenced Backyard Oasis(Deck,Gazebo,Firepit). Must-See!
Extras
S/S Appliances (Smart Tablet Fridge,Wifi Laundry,Stove,Dishwasher, Microwave),Hvac,Shed,Gazebo,Garagedoor Opener,Chandelier,Elf's,Home Humidifier,Water Softener,Electric Fireplace, Blinds, Extended Walkway. Extra-Rental Hotwater Heater
Property Details
Facts for 23 Isaac Street, Woolwich
Status
Last Status: Sold
Sold Date: Sep 08, 2021
Closed Date: Nov 01, 2021
Expiry Date: Dec 08, 2021
Sold Price: $805,000
Unavailable Date: Sep 08, 2021
Input Date: Sep 08, 2021
Prior LSC: Listing with no contract changes
Property
Status: Sale
Property Type: Semi-Detached
Style: 2-Storey
Size (sq ft): 1500
Age: 0-5
Area: Woolwich
Availability Date: 30-60
Inside
Bedrooms: 3
Bathrooms: 4
Kitchens: 1
Rooms: 6
Den/Family Room: Yes
Air Conditioning: Central Air
Fireplace: Yes
Washrooms: 4
Utilities
Electricity: Yes
Gas: Yes
Cable: Yes
Building
Basement: Finished
Heat Type: Forced Air
Heat Source: Gas
Exterior: Brick
Water Supply: Municipal
Special Designation: Unknown
Other Structures: Garden Shed
Parking
Driveway: Private
Garage Spaces: 1
Garage Type: Attached
Covered Parking Spaces: 2
Total Parking Spaces: 3
Fees
Tax Year: 2021
Tax Legal Description: Lot 58, Plan 58M610 Township Of Woolwich
Taxes: $3,152
Highlights
Feature: Fenced Yard
Feature: Golf
Feature: School
Land
Cross Street: Isaac St And Kissing
Municipality District: Woolwich
Fronting On: South
Pool: None
Sewer: Sewers
Lot Depth: 105.07 Feet
Lot Frontage: 24.64 Feet
Additional Media
- Virtual Tour: https://unbranded.mediatours.ca/property/23-isaac-street-elmira/
Rooms
Room details for 23 Isaac Street, Woolwich
| Type | Dimensions | Description |
|---|---|---|
| Great Rm Main | 11.80 x 19.30 | Laminate, Window, Open Concept |
| Kitchen Main | 14.60 x 10.50 | Ceramic Floor, Open Concept, Quartz Counter |
| Breakfast Main | 10.90 x 8.90 | Laminate, Open Concept, Combined W/Kitchen |
| Br 2nd | 16.00 x 10.70 | Broadloom, 3 Pc Ensuite, W/I Closet |
| 2nd Br 2nd | 12.00 x 9.40 | Broadloom, Window, Closet |
| 3rd Br 2nd | 12.00 x 9.40 | Broadloom, Window, Closet |
| Great Rm Bsmt | 14.00 x 19.80 | 2 Pc Bath, Vinyl Floor, Open Concept |
| Bathroom Main | - | 2 Pc Bath, Ceramic Floor, Ceramic Sink |
| Bathroom 2nd | - | 3 Pc Ensuite, Ceramic Floor, Glass Doors |
| Laundry 2nd | - | Stainless Steel Appl |
| XXXXXXXX | XXX XX, XXXX |
XXXX XXX XXXX |
$XXX,XXX |
| XXX XX, XXXX |
XXXXXX XXX XXXX |
$XXX,XXX |
| XXXXXXXX XXXX | XXX XX, XXXX | $805,000 XXX XXXX |
| XXXXXXXX XXXXXX | XXX XX, XXXX | $679,990 XXX XXXX |

St Teresa of Avila Catholic Elementary School
Elementary: CatholicFloradale Public School
Elementary: PublicSt Jacobs Public School
Elementary: PublicRiverside Public School
Elementary: PublicPark Manor Public School
Elementary: PublicJohn Mahood Public School
Elementary: PublicSt David Catholic Secondary School
Secondary: CatholicKitchener Waterloo Collegiate and Vocational School
Secondary: PublicBluevale Collegiate Institute
Secondary: PublicWaterloo Collegiate Institute
Secondary: PublicElmira District Secondary School
Secondary: PublicSir John A Macdonald Secondary School
Secondary: Public- 4 bath
- 3 bed
- 1100 sqft
157 Porchlight Drive, Waterloo, Ontario • N3B 0A3 • Waterloo



