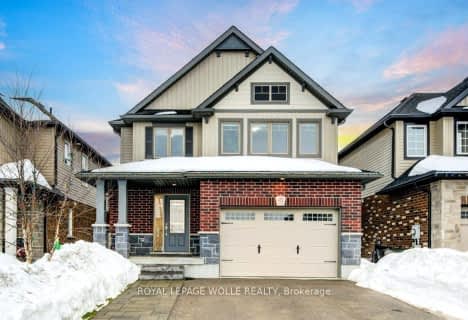
St Teresa of Avila Catholic Elementary School
Elementary: CatholicFloradale Public School
Elementary: PublicSt Jacobs Public School
Elementary: PublicRiverside Public School
Elementary: PublicPark Manor Public School
Elementary: PublicJohn Mahood Public School
Elementary: PublicSt David Catholic Secondary School
Secondary: CatholicKitchener Waterloo Collegiate and Vocational School
Secondary: PublicBluevale Collegiate Institute
Secondary: PublicWaterloo Collegiate Institute
Secondary: PublicElmira District Secondary School
Secondary: PublicSir John A Macdonald Secondary School
Secondary: Public- 3 bath
- 4 bed
- 2000 sqft
55 COUNTRY CLUB ESTATES Drive, Woolwich, Ontario • N3B 0B4 • Woolwich
- 3 bath
- 4 bed
- 2000 sqft
88 South Parkwood Boulevard, Woolwich, Ontario • N3B 0E6 • Woolwich







