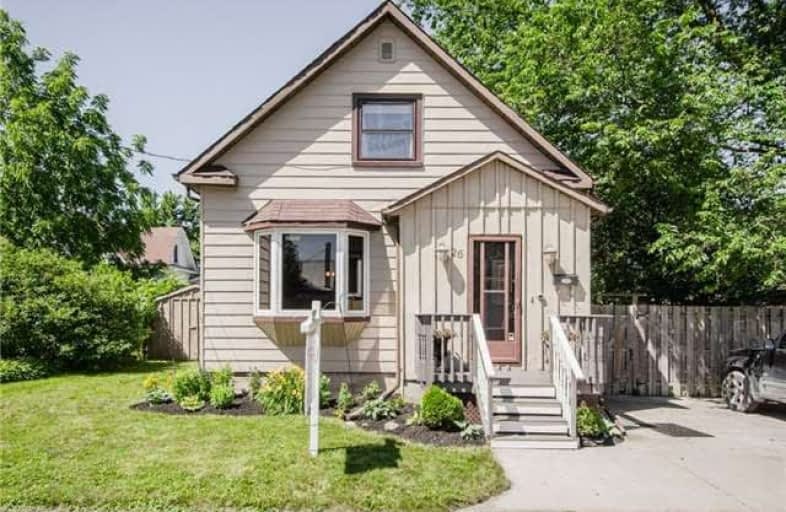Sold on Jul 31, 2017
Note: Property is not currently for sale or for rent.

-
Type: Detached
-
Style: 1 1/2 Storey
-
Size: 1100 sqft
-
Lot Size: 66.01 x 66 Feet
-
Age: 51-99 years
-
Taxes: $2,735 per year
-
Days on Site: 21 Days
-
Added: Sep 07, 2019 (3 weeks on market)
-
Updated:
-
Last Checked: 1 hour ago
-
MLS®#: X3867925
-
Listed By: Rego realty inc., brokerage
Recently Updated Home In Beautiful St. Jacobs! Steps To St. Jacob Public School. Open Concept Living & Dining With Fresh Paint & Flooring (2015). 3-Pc Bath (2016), Remodelled Front Porch (2016) & Kitchen (2016). Upstairs: 2 Large, Newly Painted Br, Including The Master(Ample Closet,Sensor Lights, Inline Booster Fan)Additional 4-Pc Bath. Outside, New Gable Vent Installed On Rear Of House. The Large Back Yard With Full Fence & View Of Mature Trees!!
Property Details
Facts for 26 Cedar Street West, Woolwich
Status
Days on Market: 21
Last Status: Sold
Sold Date: Jul 31, 2017
Closed Date: Oct 26, 2017
Expiry Date: Oct 10, 2017
Sold Price: $355,000
Unavailable Date: Jul 31, 2017
Input Date: Jul 10, 2017
Prior LSC: Sold
Property
Status: Sale
Property Type: Detached
Style: 1 1/2 Storey
Size (sq ft): 1100
Age: 51-99
Area: Woolwich
Availability Date: 60-90 Days
Assessment Amount: $284,750
Assessment Year: 2017
Inside
Bedrooms: 2
Bathrooms: 2
Kitchens: 1
Rooms: 5
Den/Family Room: No
Air Conditioning: Central Air
Fireplace: Yes
Washrooms: 2
Building
Basement: Unfinished
Heat Type: Forced Air
Heat Source: Gas
Exterior: Alum Siding
UFFI: No
Energy Certificate: N
Green Verification Status: N
Water Supply: Municipal
Physically Handicapped-Equipped: N
Special Designation: Unknown
Retirement: N
Parking
Driveway: Private
Garage Spaces: 2
Garage Type: Other
Covered Parking Spaces: 2
Total Parking Spaces: 4
Fees
Tax Year: 2016
Tax Legal Description: Lt 22 Rcp 1549 Woolwich; Woolwich
Taxes: $2,735
Land
Cross Street: King St
Municipality District: Woolwich
Fronting On: West
Parcel Number: 222350119
Pool: None
Sewer: Sewers
Lot Depth: 66 Feet
Lot Frontage: 66.01 Feet
Acres: < .50
Zoning: Res
Additional Media
- Virtual Tour: https://youriguide.com/26_cedar_st_w_st_jacobs_on?unbranded
Rooms
Room details for 26 Cedar Street West, Woolwich
| Type | Dimensions | Description |
|---|---|---|
| Kitchen Main | 5.68 x 3.65 | |
| Dining Main | 3.60 x 3.32 | |
| Living Main | 3.72 x 3.39 | |
| Master 2nd | 5.74 x 4.53 | |
| Br 2nd | 3.17 x 4.23 |
| XXXXXXXX | XXX XX, XXXX |
XXXX XXX XXXX |
$XXX,XXX |
| XXX XX, XXXX |
XXXXXX XXX XXXX |
$XXX,XXX |
| XXXXXXXX XXXX | XXX XX, XXXX | $355,000 XXX XXXX |
| XXXXXXXX XXXXXX | XXX XX, XXXX | $364,900 XXX XXXX |

Cedarbrae Public School
Elementary: PublicSt Jacobs Public School
Elementary: PublicSir Edgar Bauer Catholic Elementary School
Elementary: CatholicConestogo PS Public School
Elementary: PublicN A MacEachern Public School
Elementary: PublicNorthlake Woods Public School
Elementary: PublicSt David Catholic Secondary School
Secondary: CatholicKitchener Waterloo Collegiate and Vocational School
Secondary: PublicBluevale Collegiate Institute
Secondary: PublicWaterloo Collegiate Institute
Secondary: PublicElmira District Secondary School
Secondary: PublicSir John A Macdonald Secondary School
Secondary: Public

