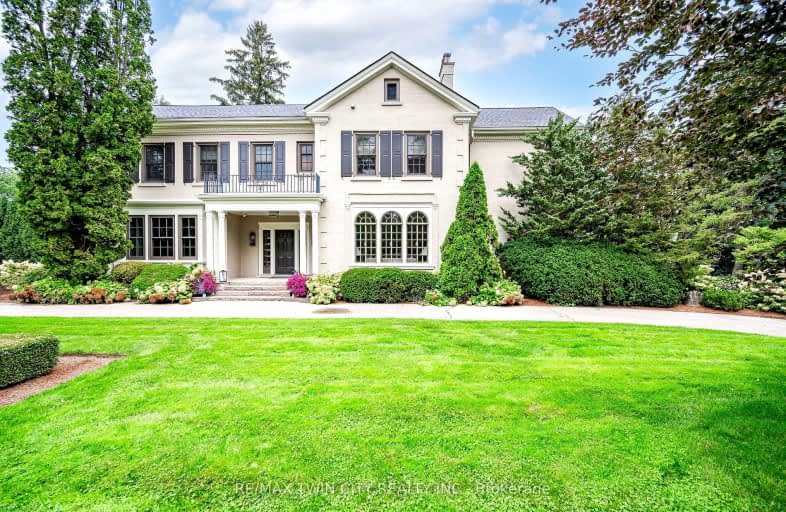Somewhat Walkable
- Some errands can be accomplished on foot.
65
/100
Bikeable
- Some errands can be accomplished on bike.
56
/100

St Jacobs Public School
Elementary: Public
0.35 km
Sir Edgar Bauer Catholic Elementary School
Elementary: Catholic
5.37 km
Conestogo PS Public School
Elementary: Public
3.78 km
Park Manor Public School
Elementary: Public
5.48 km
N A MacEachern Public School
Elementary: Public
5.63 km
Northlake Woods Public School
Elementary: Public
4.95 km
St David Catholic Secondary School
Secondary: Catholic
6.58 km
Kitchener Waterloo Collegiate and Vocational School
Secondary: Public
10.10 km
Bluevale Collegiate Institute
Secondary: Public
8.47 km
Waterloo Collegiate Institute
Secondary: Public
7.05 km
Elmira District Secondary School
Secondary: Public
6.01 km
Sir John A Macdonald Secondary School
Secondary: Public
8.25 km
-
Marianne's Park, Guelph
Gordon near Wellington, Guelph ON 4.19km -
Lakeshore Optimist Park
280 Northlake Dr, Waterloo ON 4.66km -
Pinebrook Park
635 Sprucehurst Cr, Waterloo ON 4.74km
-
RBC Royal Bank
585 Weber St N (at Northfield Dr. W), Waterloo ON N2V 1V8 4.91km -
CIBC
560 King St E, Gananoque ON K7G 1H2 4.91km -
CIBC
550 King St N (at Kraus Dr), Waterloo ON N2L 5W6 5.01km


