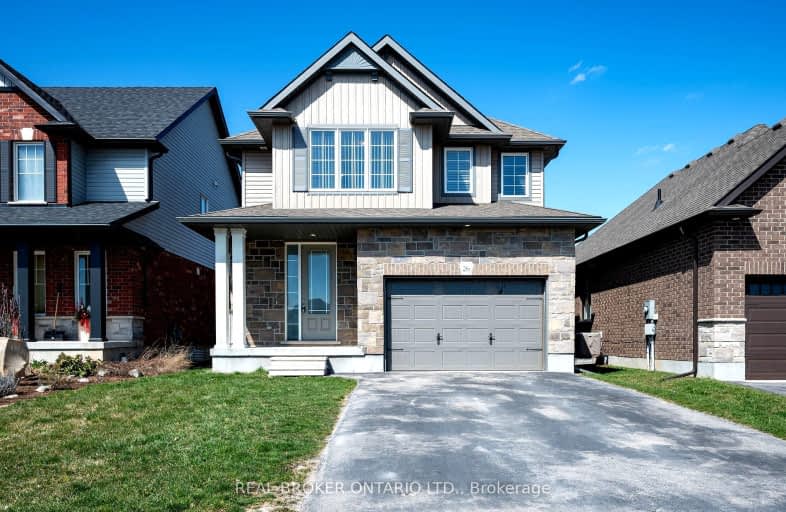Car-Dependent
- Almost all errands require a car.
18
/100
Somewhat Bikeable
- Most errands require a car.
30
/100

École élémentaire publique L'Héritage
Elementary: Public
409.31 km
Char-Lan Intermediate School
Elementary: Public
413.01 km
St Peter's School
Elementary: Catholic
409.96 km
Holy Trinity Catholic Elementary School
Elementary: Catholic
409.84 km
École élémentaire catholique de l'Ange-Gardien
Elementary: Catholic
417.85 km
Williamstown Public School
Elementary: Public
412.77 km
École secondaire publique L'Héritage
Secondary: Public
409.37 km
Charlottenburgh and Lancaster District High School
Secondary: Public
412.84 km
St Lawrence Secondary School
Secondary: Public
410.18 km
École secondaire catholique La Citadelle
Secondary: Catholic
410.46 km
Holy Trinity Catholic Secondary School
Secondary: Catholic
410.19 km
Cornwall Collegiate and Vocational School
Secondary: Public
411.24 km
-
Cold Spring Park
1288 Beacon St, Newton, MA 02468 2.07km -
Newton Highlands Playground
61 Stedman St, Newtonville, MA 02461 2.35km -
The Cove
104 W Pine St, Auburndale, MA 02466 4km
-
Rockland Trust Bank
170 Needham St, Newton, MA 02464 2.15km -
The Village Bank
320 Needham St (Christina Street), Newton, MA 02464 2.22km -
The Village Bank
307 Auburn St, Auburndale, MA 02466 3.12km


