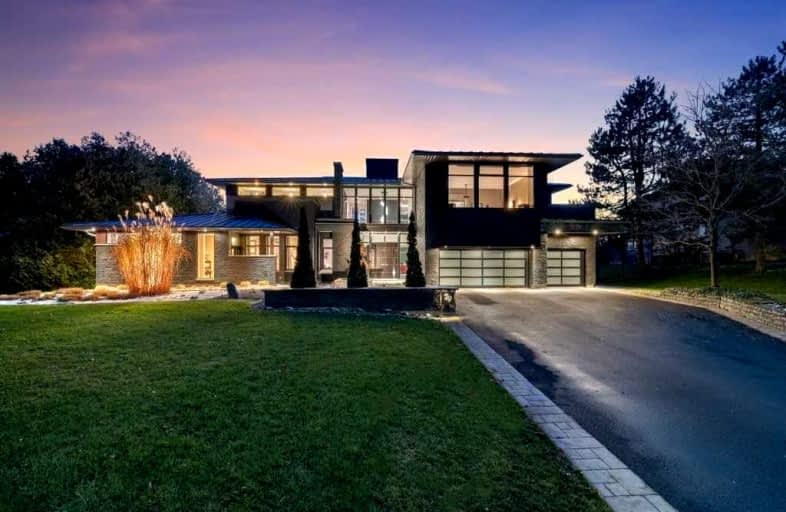Sold on Mar 11, 2022
Note: Property is not currently for sale or for rent.

-
Type: Detached
-
Style: 2-Storey
-
Size: 5000 sqft
-
Lot Size: 330.89 x 480 Feet
-
Age: 6-15 years
-
Taxes: $13,818 per year
-
Days on Site: 7 Days
-
Added: Mar 04, 2022 (1 week on market)
-
Updated:
-
Last Checked: 55 minutes ago
-
MLS®#: X5524257
-
Listed By: Sotheby`s international realty canada, brokerage
Wow! 242 Feet On The Grand River, With Views Of Kissing Bridge! No Need For A Cottage! 7000 Square Feet Of Passive Solar, Floor To Ceiling Windows, Stone, Open Concept, Creates A Very Cool Feel. Great Room, Dining, Kitchen All Open To The Patio, Pool And Over Looks River. Separate Barrier Free Wing With Private Entrance, Large Living Space, W/O To Patio And Water,Bedroom/Office +3 Pce Ens. Perfect Set Up For Generational Living, Home Office, Or Studio
Extras
Amazing Large 1300 Sq Ft Separate Shop With Solarium! 10Kw Of Solar On Roof With Micro Fit Contract 6000.00/Yr, Pool, Hot Tub, Tennis Court, Games Room, Media Room. The Views Are Incredible, You Will Fall In Love!
Property Details
Facts for 29 Tallwood Drive, Woolwich
Status
Days on Market: 7
Last Status: Sold
Sold Date: Mar 11, 2022
Closed Date: Jun 15, 2022
Expiry Date: May 17, 2022
Sold Price: $4,100,000
Unavailable Date: Mar 11, 2022
Input Date: Mar 04, 2022
Prior LSC: Listing with no contract changes
Property
Status: Sale
Property Type: Detached
Style: 2-Storey
Size (sq ft): 5000
Age: 6-15
Area: Woolwich
Availability Date: 60 Days/Tba
Inside
Bedrooms: 5
Bathrooms: 6
Kitchens: 1
Rooms: 12
Den/Family Room: Yes
Air Conditioning: Central Air
Fireplace: Yes
Laundry Level: Main
Central Vacuum: N
Washrooms: 6
Building
Basement: None
Heat Type: Other
Heat Source: Gas
Exterior: Stone
Exterior: Stucco/Plaster
Elevator: N
Water Supply: Both
Special Designation: Accessibility
Other Structures: Greenhouse
Other Structures: Workshop
Parking
Driveway: Pvt Double
Garage Spaces: 3
Garage Type: Attached
Covered Parking Spaces: 6
Total Parking Spaces: 9
Fees
Tax Year: 2021
Tax Legal Description: Lt6 Pl 1224 Woolwich; Pt Blk A Pl 1224
Taxes: $13,818
Highlights
Feature: Clear View
Feature: Cul De Sac
Feature: Lake/Pond
Feature: River/Stream
Land
Cross Street: Covered Bridge Rd
Municipality District: Woolwich
Fronting On: South
Pool: Inground
Sewer: Septic
Lot Depth: 480 Feet
Lot Frontage: 330.89 Feet
Lot Irregularities: Approx 3.22 Acr
Alternative Power: Microfit
Alternative Power: Solar Roof Mnts
Additional Media
- Virtual Tour: https://unbranded.youriguide.com/29_tallwood_dr_west_montrose_on/
Rooms
Room details for 29 Tallwood Drive, Woolwich
| Type | Dimensions | Description |
|---|---|---|
| Great Rm Main | 6.74 x 10.50 | 2 Way Fireplace, Cathedral Ceiling, Window Flr To Ceil |
| Dining Main | 4.87 x 8.69 | Sliding Doors, W/O To Patio |
| Kitchen Main | 4.55 x 7.19 | Breakfast Area, Centre Island, Stainless Steel Appl |
| Games Main | 4.73 x 6.54 | 2 Way Fireplace, W/O To Garden |
| Office Main | 4.07 x 3.41 | O/Looks Frontyard, Wood Floor, Led Lighting |
| Prim Bdrm 2nd | 4.89 x 6.13 | 5 Pc Ensuite, W/I Closet, W/O To Terrace |
| 2nd Br 2nd | 4.99 x 3.91 | 3 Pc Ensuite, W/W Closet, Combined W/Sitting |
| 3rd Br 2nd | 4.77 x 4.20 | 3 Pc Bath, W/I Closet, Combined W/Sitting |
| Exercise 2nd | 4.89 x 6.16 | Sliding Doors, W/O To Terrace, Overlook Water |
| Media/Ent 2nd | 5.99 x 6.57 | Built-In Speakers, Broadloom |
| Living Main | 6.07 x 8.54 | W/O To Patio, B/I Bar, 3 Pc Bath |
| Br Main | 4.00 x 3.80 | Wood Floor, O/Looks Frontyard, Side Door |
| XXXXXXXX | XXX XX, XXXX |
XXXX XXX XXXX |
$X,XXX,XXX |
| XXX XX, XXXX |
XXXXXX XXX XXXX |
$X,XXX,XXX | |
| XXXXXXXX | XXX XX, XXXX |
XXXXXXX XXX XXXX |
|
| XXX XX, XXXX |
XXXXXX XXX XXXX |
$X,XXX,XXX |
| XXXXXXXX XXXX | XXX XX, XXXX | $4,100,000 XXX XXXX |
| XXXXXXXX XXXXXX | XXX XX, XXXX | $3,995,000 XXX XXXX |
| XXXXXXXX XXXXXXX | XXX XX, XXXX | XXX XXXX |
| XXXXXXXX XXXXXX | XXX XX, XXXX | $4,495,000 XXX XXXX |

Conestogo PS Public School
Elementary: PublicRiverside Public School
Elementary: PublicMillen Woods Public School
Elementary: PublicJohn Mahood Public School
Elementary: PublicSt Luke Catholic Elementary School
Elementary: CatholicLester B Pearson PS Public School
Elementary: PublicRosemount - U Turn School
Secondary: PublicSt David Catholic Secondary School
Secondary: CatholicKitchener Waterloo Collegiate and Vocational School
Secondary: PublicBluevale Collegiate Institute
Secondary: PublicWaterloo Collegiate Institute
Secondary: PublicElmira District Secondary School
Secondary: Public

