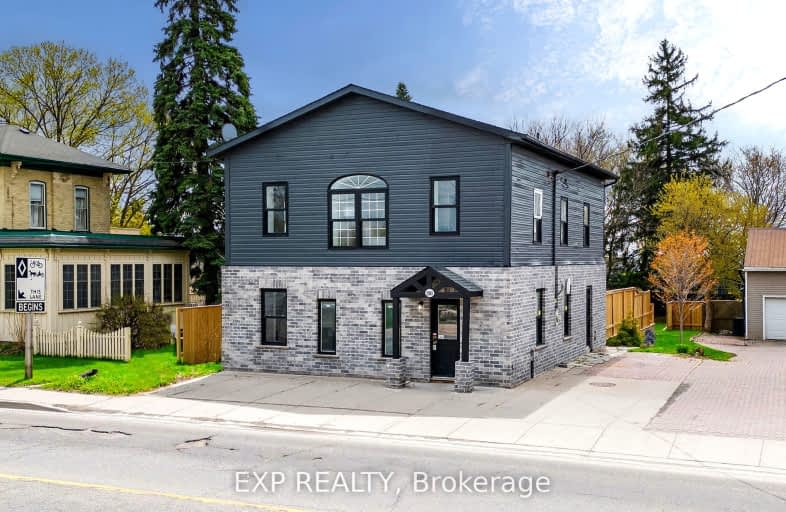Car-Dependent
- Almost all errands require a car.
9
/100
Somewhat Bikeable
- Most errands require a car.
45
/100

St Clement Catholic Elementary School
Elementary: Catholic
2.94 km
St Jacobs Public School
Elementary: Public
5.37 km
N A MacEachern Public School
Elementary: Public
5.70 km
Northlake Woods Public School
Elementary: Public
5.02 km
St Nicholas Catholic Elementary School
Elementary: Catholic
5.87 km
Abraham Erb Public School
Elementary: Public
5.85 km
St David Catholic Secondary School
Secondary: Catholic
8.25 km
Bluevale Collegiate Institute
Secondary: Public
10.76 km
Waterloo Collegiate Institute
Secondary: Public
8.44 km
Resurrection Catholic Secondary School
Secondary: Catholic
10.53 km
Elmira District Secondary School
Secondary: Public
9.32 km
Sir John A Macdonald Secondary School
Secondary: Public
5.75 km
-
Conservation Meadows Park
Waterloo ON 4.57km -
Creekside Link
950 Creekside Dr, Waterloo ON 5.31km -
Winterberry Park
614 Winterberry Ave, Waterloo ON 5.34km
-
RBC Royal Bank
585 Weber St N (at Northfield Dr. W), Waterloo ON N2V 1V8 6.06km -
BMO Bank of Montreal
730 Glen Forrest Blvd (at Weber St. N.), Waterloo ON N2L 4K8 6.35km -
BMO Bank of Montreal
664 Erb St, Kitchener ON 7.05km


