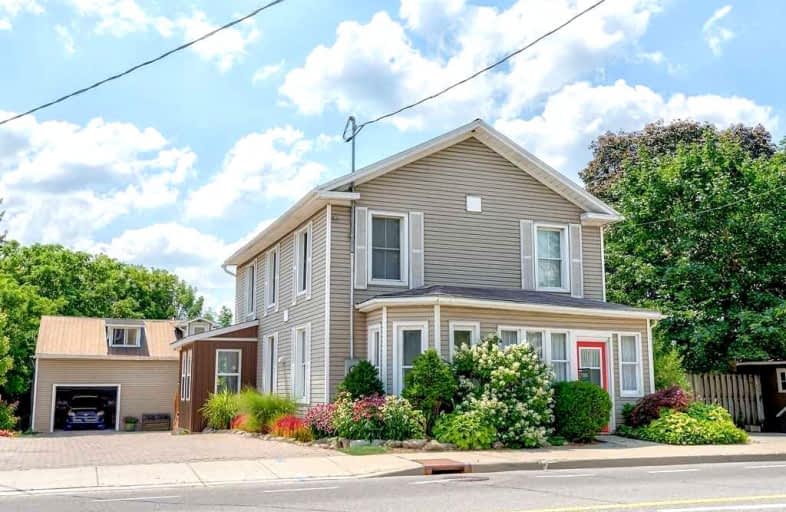Sold on Aug 26, 2021
Note: Property is not currently for sale or for rent.

-
Type: Detached
-
Style: 2-Storey
-
Lot Size: 99.7 x 179.15 Feet
-
Age: 100+ years
-
Taxes: $2,515 per year
-
Days on Site: 3 Days
-
Added: Aug 23, 2021 (3 days on market)
-
Updated:
-
Last Checked: 57 minutes ago
-
MLS®#: X5347725
-
Listed By: Re/max royal properties realty, brokerage
Rare Listing In Heidelberg! Welcome. This Spacious 2-Storey Home Features With A Massive Meticulously Maintained And Fully Fenced Yard! Great Location With Small Town, Country Charm But Without Giving Up Convenience. Mins From City Of Waterloo! Great Features Include: Sauna, Jet Tub, Heated Detached Garage & Shop W/ Separate Loft , Large Bright Windows Thru-Out, 4 Seasons Updated Family Room & More!
Extras
Stainless Steel (Oversized 2X Fridge, Gas Stove, Rangehood, Microwave, Double Sink, Washer & Gas Dryer), Gas Furnace & Equipment, Central A/C, Owned Hot Water Tank, Garage Door Opener & Remote, All Window Coverings & All Lighting Fixtures.
Property Details
Facts for 2966 Lobsinger Line, Woolwich
Status
Days on Market: 3
Last Status: Sold
Sold Date: Aug 26, 2021
Closed Date: Nov 01, 2021
Expiry Date: Dec 30, 2021
Sold Price: $755,000
Unavailable Date: Aug 26, 2021
Input Date: Aug 23, 2021
Prior LSC: Sold
Property
Status: Sale
Property Type: Detached
Style: 2-Storey
Age: 100+
Area: Woolwich
Availability Date: Oct 1
Inside
Bedrooms: 3
Bathrooms: 2
Kitchens: 1
Rooms: 11
Den/Family Room: Yes
Air Conditioning: Central Air
Fireplace: Yes
Washrooms: 2
Building
Basement: Full
Basement 2: Unfinished
Heat Type: Forced Air
Heat Source: Gas
Exterior: Vinyl Siding
Water Supply: Municipal
Special Designation: Unknown
Parking
Driveway: Pvt Double
Garage Spaces: 2
Garage Type: Detached
Covered Parking Spaces: 8
Total Parking Spaces: 9
Fees
Tax Year: 2020
Tax Legal Description: Lts 3 & 4, Pl 603 S&E Pt 5, 58R7457, Pt Lt 5, Pl 6
Taxes: $2,515
Land
Cross Street: Kressler & Lobsinger
Municipality District: Woolwich
Fronting On: North
Parcel Number: 222370214
Pool: None
Sewer: Septic
Lot Depth: 179.15 Feet
Lot Frontage: 99.7 Feet
Rooms
Room details for 2966 Lobsinger Line, Woolwich
| Type | Dimensions | Description |
|---|---|---|
| Family Main | - | Fireplace, Vaulted Ceiling, W/O To Deck |
| Mudroom Main | - | |
| Powder Rm Main | - | Combined W/Laundry |
| Kitchen Main | - | Open Concept |
| Dining Main | - | Open Concept |
| Solarium Main | - | |
| Master 2nd | - | W/I Closet, Combined W/Office |
| 2nd Br 2nd | - | |
| 3rd Br 2nd | - | |
| Bathroom 2nd | - | Whirlpool, Separate Shower |
| Other 2nd | - | Sauna |
| XXXXXXXX | XXX XX, XXXX |
XXXX XXX XXXX |
$XXX,XXX |
| XXX XX, XXXX |
XXXXXX XXX XXXX |
$XXX,XXX | |
| XXXXXXXX | XXX XX, XXXX |
XXXXXXX XXX XXXX |
|
| XXX XX, XXXX |
XXXXXX XXX XXXX |
$XXX,XXX |
| XXXXXXXX XXXX | XXX XX, XXXX | $755,000 XXX XXXX |
| XXXXXXXX XXXXXX | XXX XX, XXXX | $740,000 XXX XXXX |
| XXXXXXXX XXXXXXX | XXX XX, XXXX | XXX XXXX |
| XXXXXXXX XXXXXX | XXX XX, XXXX | $740,000 XXX XXXX |

St Clement Catholic Elementary School
Elementary: CatholicSt Jacobs Public School
Elementary: PublicN A MacEachern Public School
Elementary: PublicNorthlake Woods Public School
Elementary: PublicSt Nicholas Catholic Elementary School
Elementary: CatholicAbraham Erb Public School
Elementary: PublicSt David Catholic Secondary School
Secondary: CatholicBluevale Collegiate Institute
Secondary: PublicWaterloo Collegiate Institute
Secondary: PublicResurrection Catholic Secondary School
Secondary: CatholicElmira District Secondary School
Secondary: PublicSir John A Macdonald Secondary School
Secondary: Public

