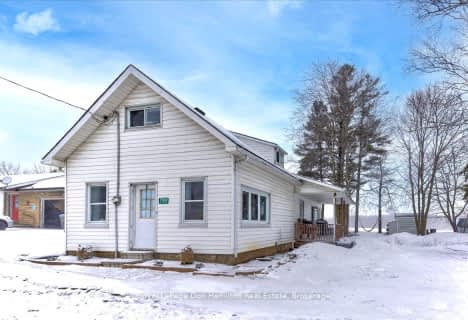Sold on Sep 30, 2015
Note: Property is not currently for sale or for rent.

-
Type: Detached
-
Style: Bungalow-Raised
-
Size: 1100 sqft
-
Lot Size: 54.5 x 120 Feet
-
Age: 31-50 years
-
Taxes: $2,700 per year
-
Days on Site: 156 Days
-
Added: Apr 27, 2015 (5 months on market)
-
Updated:
-
Last Checked: 2 hours ago
-
MLS®#: X3181266
-
Listed By: Re/max unique inc., brokerage
Impressive Wheelchair Accessible Home In Elmira. Elevator Access To All Levels, Including Exterior Patio, Main Floor And Lower Level. Huge Master Addition In 2012 With Hardwood Floor, Elevator Access, Lots Of Closets, Ceiling Track, Barrier Free Ensuite Bathroom W/Roll In Shower, Roll Under Vanity. Open Concept Kitchen/Living/Dining Rooms. Two Additional Main Floor Bedrooms + Hall Bathroom. Wheelchair Friendly Concrete Walkway And Patio Leads To Elevator.
Extras
Lower Level Has Separate Entrance, Huge Open Concept Rec/Games/Family Room With Gas Fireplace, Elevator Access, Ceiling Track. Additional Bedroom With Big Bright Window And 3 Pc. Washroom. Spacious Laundry/Storage/Furnace Room.
Property Details
Facts for 30 Cedar Waxwing Drive, Woolwich
Status
Days on Market: 156
Last Status: Sold
Sold Date: Sep 30, 2015
Closed Date: Oct 09, 2015
Expiry Date: Oct 31, 2015
Sold Price: $394,000
Unavailable Date: Sep 30, 2015
Input Date: Apr 27, 2015
Property
Status: Sale
Property Type: Detached
Style: Bungalow-Raised
Size (sq ft): 1100
Age: 31-50
Area: Woolwich
Availability Date: 30-90 Days
Inside
Bedrooms: 3
Bedrooms Plus: 1
Bathrooms: 3
Kitchens: 1
Rooms: 5
Den/Family Room: No
Air Conditioning: Central Air
Fireplace: Yes
Laundry Level: Lower
Washrooms: 3
Building
Basement: Finished
Heat Type: Forced Air
Heat Source: Gas
Exterior: Brick Front
Exterior: Vinyl Siding
Elevator: Y
Water Supply: Municipal
Special Designation: Accessibility
Parking
Driveway: Private
Garage Spaces: 1
Garage Type: Built-In
Covered Parking Spaces: 6
Fees
Tax Year: 2014
Taxes: $2,700
Highlights
Feature: Golf
Feature: Public Transit
Feature: School
Land
Cross Street: Arthur And Oriole
Municipality District: Woolwich
Fronting On: North
Pool: None
Sewer: Sewers
Lot Depth: 120 Feet
Lot Frontage: 54.5 Feet
Lot Irregularities: West 127.16' North 40
Additional Media
- Virtual Tour: http://walk-inside.com/30_cedar_waxing_dr_elmira/?unbranded
Rooms
Room details for 30 Cedar Waxwing Drive, Woolwich
| Type | Dimensions | Description |
|---|---|---|
| Living Main | 3.90 x 5.76 | Picture Window, Combined W/Dining, Laminate |
| Dining Main | - | Combined W/Living |
| Kitchen Main | 3.32 x 3.50 | Ceramic Floor, Centre Island, Open Concept |
| Master Main | 4.63 x 5.36 | Elevator, 3 Pc Ensuite, Hardwood Floor |
| Bathroom Main | - | Combined W/Master, Separate Rm, Ensuite Bath |
| Br Main | 2.33 x 3.64 | Closet, Broadloom |
| Br Main | 2.62 x 3.21 | Broadloom, Closet |
| Br Lower | 3.29 x 4.51 | Closet, Above Grade Window |
| Rec Lower | 3.33 x 11.11 | Fireplace, Elevator, Broadloom |
| Rec Lower | 3.38 x 6.14 | Broadloom, Wet Bar |
| Laundry Lower | - |
| XXXXXXXX | XXX XX, XXXX |
XXXX XXX XXXX |
$XXX,XXX |
| XXX XX, XXXX |
XXXXXX XXX XXXX |
$XXX,XXX |
| XXXXXXXX XXXX | XXX XX, XXXX | $394,000 XXX XXXX |
| XXXXXXXX XXXXXX | XXX XX, XXXX | $399,900 XXX XXXX |

St Teresa of Avila Catholic Elementary School
Elementary: CatholicFloradale Public School
Elementary: PublicSt Jacobs Public School
Elementary: PublicRiverside Public School
Elementary: PublicPark Manor Public School
Elementary: PublicJohn Mahood Public School
Elementary: PublicSt David Catholic Secondary School
Secondary: CatholicKitchener Waterloo Collegiate and Vocational School
Secondary: PublicBluevale Collegiate Institute
Secondary: PublicWaterloo Collegiate Institute
Secondary: PublicElmira District Secondary School
Secondary: PublicSir John A Macdonald Secondary School
Secondary: Public
