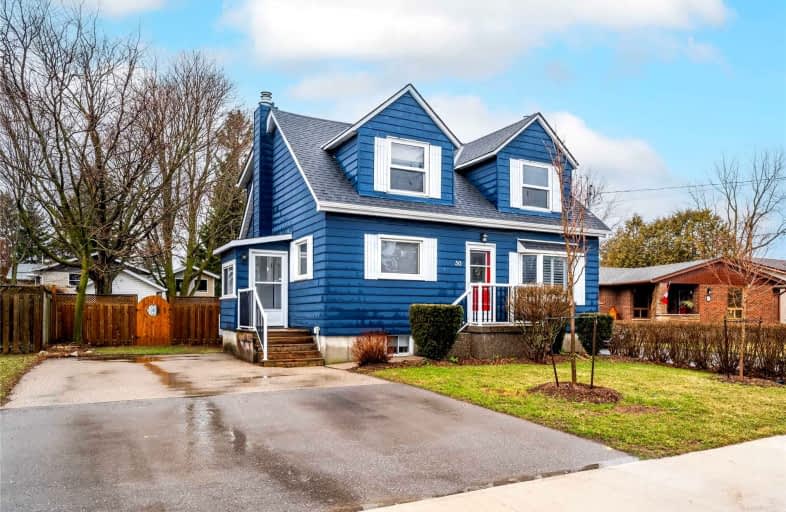Car-Dependent
- Most errands require a car.
Bikeable
- Some errands can be accomplished on bike.

St Teresa of Avila Catholic Elementary School
Elementary: CatholicSt Jacobs Public School
Elementary: PublicConestogo PS Public School
Elementary: PublicPark Manor Public School
Elementary: PublicNorthlake Woods Public School
Elementary: PublicJohn Mahood Public School
Elementary: PublicSt David Catholic Secondary School
Secondary: CatholicKitchener Waterloo Collegiate and Vocational School
Secondary: PublicBluevale Collegiate Institute
Secondary: PublicWaterloo Collegiate Institute
Secondary: PublicElmira District Secondary School
Secondary: PublicSir John A Macdonald Secondary School
Secondary: Public-
St Louis Bar And Grill
283 Northfield Drive E, Unit 1, Waterloo, ON N2J 4G8 4.51km -
The Keg Steakhouse + Bar
42 Northfield Dr E, Waterloo, ON N2L 6A1 4.97km -
Kelseys Original Roadhouse
576 King St North, Waterloo, ON N2L 6L3 5.09km
-
Eco-Coffee Corporation
1441 King Street N, St Jacobs, ON N0B 2N0 0.42km -
Stone Crock Bakery
1402 King St N, St. Jacobs, ON N0B 2N0 0.61km -
Rumbletum Café & Gifts
1895 Sawmill Road, Conestogo, ON N0B 1N0 3.99km
-
Shoppers Drug Mart
190 Northfield Drive W, Waterloo, ON N2L 0C7 5.33km -
Rexall PharmaPlus
425 University Avenue E, Waterloo, ON N2K 4C9 7.85km -
Shoppers Drug Mart
600 Laurelwood Drive, Unit 150, Waterloo, ON N2V 0A2 8.56km
-
Harvest Moon Family Restaurant
5 Parkside Drive, Saint Jacobs, ON N0B 2N0 0.21km -
Jacob's Grill
1398 King Street N, St Jacobs, ON N0B 2N0 0.62km -
Stone Crock
1396 King Street, St Jacobs, ON N0B 2N0 0.62km
-
Conestoga Mall
550 King Street North, Waterloo, ON N2L 6L2 5.63km -
WalMart
335 Farmers Market Road, Waterloo, ON N2V 0A4 3.8km -
Levi's
25 Benjamin Road, Waterloo, ON N2V 2G8 3.9km
-
Foodland
315 Arthur Street S, Elmira, ON N3B 3L5 4.65km -
Sobeys
640 Parkside Drive, Waterloo, ON N2L 5V4 5.07km -
Zehrs
555 Davenport Road, Waterloo, ON N2L 6L2 5.78km
-
LCBO
571 King Street N, Waterloo, ON N2L 5Z7 5.09km -
LCBO
450 Columbia Street W, Waterloo, ON N2T 2J3 8.6km -
LCBO
115 King Street S, Waterloo, ON N2L 5A3 9.53km
-
U-Haul Moving & Storage - Waterloo
585 Colby Drive, Waterloo, ON N2V 1A1 4.96km -
Petro Canada
565 King Street N, Waterloo, ON N2L 5Z7 5.14km -
C J Brubacher
19 First St E, Elmira, ON N3B 2E6 5.3km
-
Elmira Theatre Company
76 Howard Avenue, Elmira, ON N3B 2E1 5.11km -
Galaxy Cinemas
550 King Street N, Waterloo, ON N2L 5.82km -
Princess Cinemas
6 Princess Street W, Waterloo, ON N2L 2X8 8.97km
-
Waterloo Public Library
500 Parkside Drive, Waterloo, ON N2L 5J4 6.26km -
Wilfrid Laurier University
75 University Ave W, Waterloo, ON N2L 3C5 8.05km -
University of Waterloo
200 University Avenue W, Waterloo, ON N2L 3G1 8.18km
-
Grand River Hospital
835 King Street W, Kitchener, ON N2G 1G3 10.36km -
St. Mary's General Hospital
911 Queen's Boulevard, Kitchener, ON N2M 1B2 12.6km -
Grand River Hospital
3570 King Street E, Kitchener, ON N2A 2W1 17.52km
-
Lakeshore Optimist Park
280 Northlake Dr, Waterloo ON 5.15km -
Eastbridge Green
Waterloo ON 6.63km -
Canewood park
Canewood crescent, Waterloo ON 6.64km
-
Scotiabank
1410 King St N, St. Jacobs ON N0B 2N0 0.55km -
TD Canada Trust ATM
315 Arthur St S, Elmira ON N3B 3L5 4.69km -
St Willibrord Credit Union
55 Northfield Dr E, Waterloo ON N2K 3T6 5.02km



