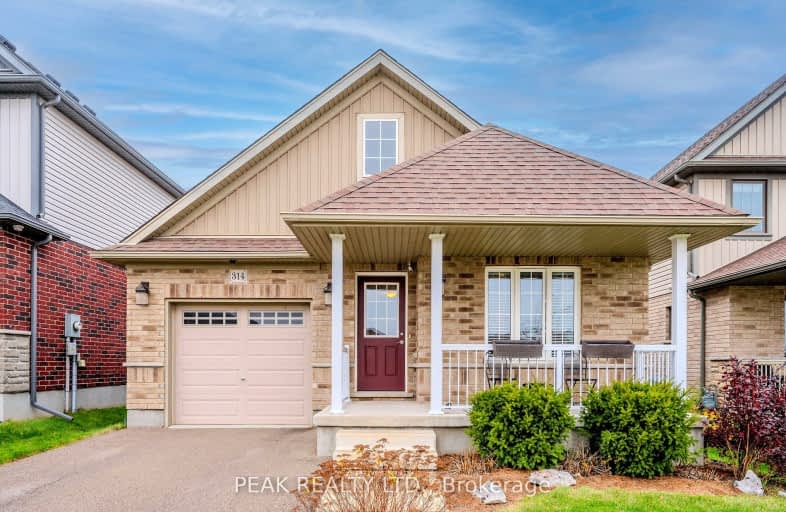Car-Dependent
- Most errands require a car.
32
/100
Somewhat Bikeable
- Most errands require a car.
44
/100

St Teresa of Avila Catholic Elementary School
Elementary: Catholic
1.29 km
Floradale Public School
Elementary: Public
3.49 km
St Jacobs Public School
Elementary: Public
7.62 km
Riverside Public School
Elementary: Public
1.14 km
Park Manor Public School
Elementary: Public
1.83 km
John Mahood Public School
Elementary: Public
1.60 km
St David Catholic Secondary School
Secondary: Catholic
13.84 km
Kitchener Waterloo Collegiate and Vocational School
Secondary: Public
17.32 km
Bluevale Collegiate Institute
Secondary: Public
15.52 km
Waterloo Collegiate Institute
Secondary: Public
14.32 km
Elmira District Secondary School
Secondary: Public
1.44 km
Sir John A Macdonald Secondary School
Secondary: Public
14.86 km
-
Gibson Park
1st St W, Woolwich ON 1.41km -
Gibson Park
Elmira ON 1.42km -
Bolender Park
Church St E, West Montrose ON 1.68km
-
Localcoin Bitcoin ATM - Hasty Market - Elmira
28 Church St W, Elmira ON N3B 1M5 1.13km -
TD Canada Trust ATM
315 Arthur St S, Elmira ON N3B 3L5 2.19km -
TD Canada Trust ATM
315 Arthur St S, Elmira ON N3B 3L5 2.56km




