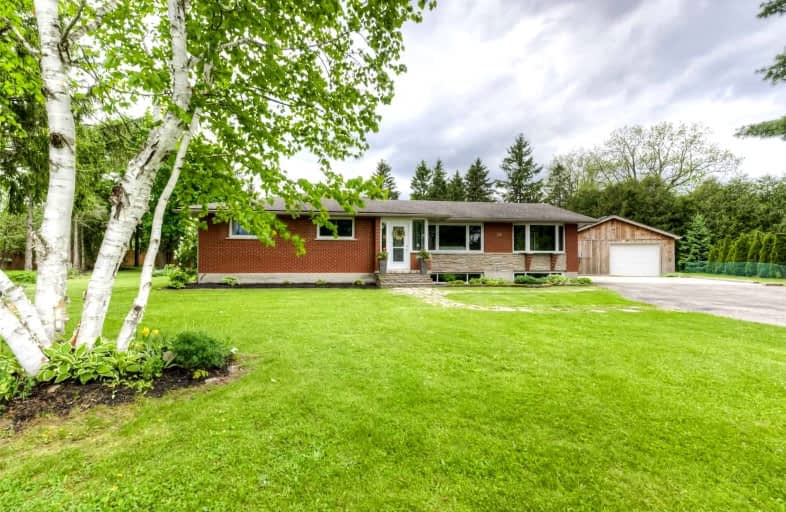
Mackenzie King Public School
Elementary: Public
4.86 km
Lexington Public School
Elementary: Public
2.93 km
Bridgeport Public School
Elementary: Public
3.49 km
Millen Woods Public School
Elementary: Public
3.54 km
St Matthew Catholic Elementary School
Elementary: Catholic
3.07 km
St Luke Catholic Elementary School
Elementary: Catholic
3.55 km
Rosemount - U Turn School
Secondary: Public
5.17 km
Kitchener Waterloo Collegiate and Vocational School
Secondary: Public
7.05 km
Bluevale Collegiate Institute
Secondary: Public
4.89 km
Eastwood Collegiate Institute
Secondary: Public
7.68 km
Grand River Collegiate Institute
Secondary: Public
6.01 km
Cameron Heights Collegiate Institute
Secondary: Public
7.30 km





