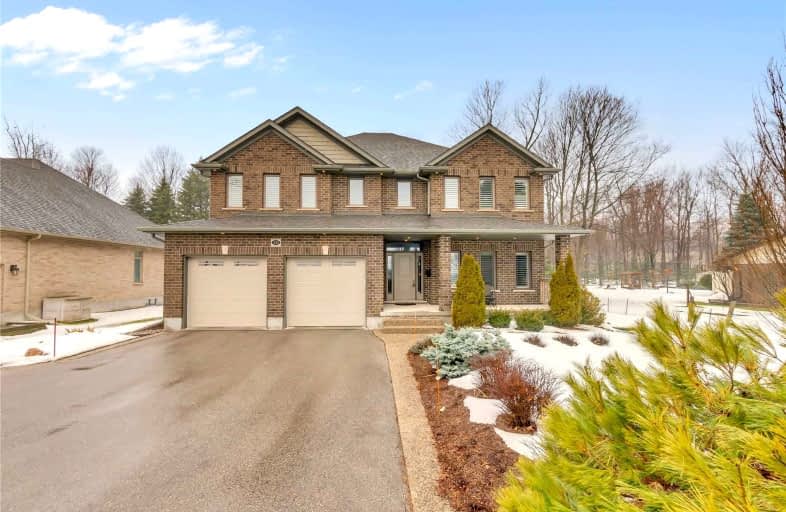Car-Dependent
- Most errands require a car.
Bikeable
- Some errands can be accomplished on bike.

St Teresa of Avila Catholic Elementary School
Elementary: CatholicFloradale Public School
Elementary: PublicSt Jacobs Public School
Elementary: PublicRiverside Public School
Elementary: PublicPark Manor Public School
Elementary: PublicJohn Mahood Public School
Elementary: PublicSt David Catholic Secondary School
Secondary: CatholicKitchener Waterloo Collegiate and Vocational School
Secondary: PublicBluevale Collegiate Institute
Secondary: PublicWaterloo Collegiate Institute
Secondary: PublicElmira District Secondary School
Secondary: PublicSir John A Macdonald Secondary School
Secondary: Public-
St Louis Bar And Grill
283 Northfield Drive East, Unit 1, Waterloo, ON N2J 4G8 8.48km -
The Keg Steakhouse + Bar
42 Northfield Dr E, Waterloo, ON N2L 6A1 9.13km -
Kelseys Original Roadhouse
576 King St North, Waterloo, ON N2L 6L3 9.27km
-
Burger King
315 Arthur Street S, Elmira, ON N3B 3L5 0.11km -
Tim Hortons
305 Arthur Street S, Elmira, ON N3B 3L5 0.28km -
McDonald's
45 Industrial Drive, Elmira, ON N3B 3B1 0.58km
-
Shoppers Drug Mart
190 Northfield Drive W, Waterloo, ON N2L 0C7 9.53km -
Rexall PharmaPlus
425 University Avenue E, Waterloo, ON N2K 4C9 11.71km -
Shoppers Drug Mart
600 Laurelwood Drive, Unit 150, Waterloo, ON N2V 0A2 12.33km
-
Burger King
315 Arthur Street S, Elmira, ON N3B 3L5 0.11km -
Pita Pit
315 Arthur Street S, Elmira, ON N3B 3L5 0.17km -
Tim Hortons
305 Arthur Street S, Elmira, ON N3B 3L5 0.28km
-
WalMart
335 Farmers Market Road, Waterloo, ON N2V 0A4 8.01km -
Levi's
25 Benjamin Road, Waterloo, ON N2V 2G8 8.07km -
Reebok
25 Benjamin Road, Waterloo, ON N2V 2G8 8.07km
-
Foodland
315 Arthur Street S, Elmira, ON N3B 3L5 0.48km -
Country Pantry
3048 King St E, Saint Clements, ON N0B 2M0 9.74km -
Shoppers Drug Mart
81 Arthur Street S, Elmira, ON N3B 2M8 2.12km
-
LCBO
571 King Street N, Waterloo, ON N2L 5Z7 9.28km -
LCBO
450 Columbia Street W, Waterloo, ON N2T 2J3 12.67km -
LCBO
115 King Street S, Waterloo, ON N2L 5A3 13.73km
-
C J Brubacher
19 First St E, Elmira, ON N3B 2E6 1.21km -
Guelph ClimateCare
3- 5551 Highway 6 N, Guelph, ON N1H 6J2 21.34km -
BAP Heating & Cooling
25 Clearview Street, Unit 8, Guelph, ON N1E 6C4 27.84km
-
Elmira Theatre Company
76 Howard Avenue, Elmira, ON N3B 2E1 1.13km -
Galaxy Cinemas
550 King Street N, Waterloo, ON N2L 9.97km -
Princess Cinemas
6 Princess Street W, Waterloo, ON N2L 2X8 13.17km
-
Waterloo Public Library
500 Parkside Drive, Waterloo, ON N2L 5J4 10.47km -
William G. Davis Centre for Computer Research
200 University Avenue W, Waterloo, ON N2L 3G1 12.68km -
Waterloo Public Library
35 Albert Street, Waterloo, ON N2L 5E2 13.21km
-
Grand River Hospital
835 King Street W, Kitchener, ON N2G 1G3 14.54km -
St. Mary's General Hospital
911 Queen's Boulevard, Kitchener, ON N2M 1B2 16.76km -
Groves Memorial Community Hospital
395 Street David Street N, Fergus, ON N1M 2J9 20.24km
-
Elmira Lions Club
Elmira ON 1.08km -
Marianne's Park, Guelph
Gordon near Wellington, Guelph ON 8.02km -
Northfield Pond
Frobisher Drive, Waterloo ON 9.07km
-
Libro Credit Union
55 Northfield Dr E (Northfield), Waterloo ON N2K 3T6 9.19km -
CIBC
550 King St N (at Kraus Dr), Waterloo ON N2L 5W6 9.59km -
TD Bank Financial Group
550 King St N (at Conestoga Mall), Waterloo ON N2L 5W6 9.74km



