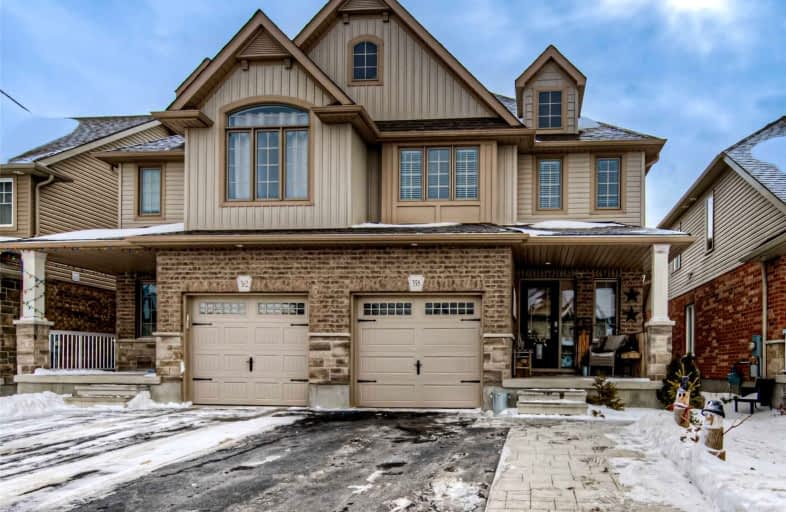Car-Dependent
- Most errands require a car.
43
/100
Bikeable
- Some errands can be accomplished on bike.
62
/100

St Teresa of Avila Catholic Elementary School
Elementary: Catholic
1.13 km
Floradale Public School
Elementary: Public
3.72 km
St Jacobs Public School
Elementary: Public
7.38 km
Riverside Public School
Elementary: Public
0.74 km
Park Manor Public School
Elementary: Public
1.65 km
John Mahood Public School
Elementary: Public
1.27 km
St David Catholic Secondary School
Secondary: Catholic
13.57 km
Kitchener Waterloo Collegiate and Vocational School
Secondary: Public
17.04 km
Bluevale Collegiate Institute
Secondary: Public
15.21 km
Waterloo Collegiate Institute
Secondary: Public
14.06 km
Elmira District Secondary School
Secondary: Public
1.08 km
Sir John A Macdonald Secondary School
Secondary: Public
14.73 km
-
Old Albert Park
Waterloo ON 12.75km -
Bluestream Park
Bluestream Rd (at Redfox Rd), Waterloo ON 12.87km -
Eastbridge Green
Waterloo ON 12.99km
-
Mennonite Savings & Cu
25 Hampton St, Elmira ON N3B 1L6 0.79km -
TD Bank Financial Group
315 Arthur St S, Elmira ON N3B 3L5 1.9km -
St Willibrord Credit Union
55 Northfield Dr E, Waterloo ON N2K 3T6 11.5km




