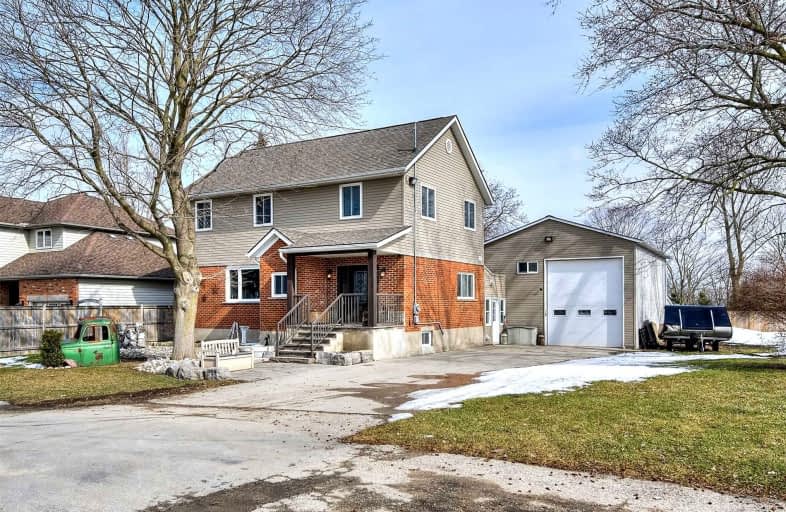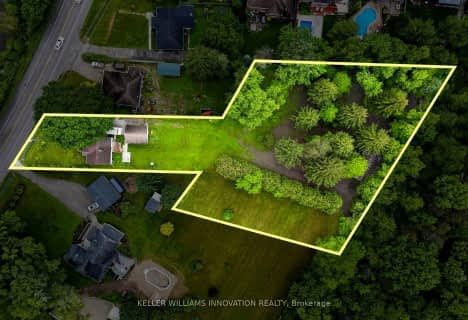
Video Tour

KidsAbility School
Elementary: Hospital
4.63 km
Lexington Public School
Elementary: Public
4.27 km
Conestogo PS Public School
Elementary: Public
0.30 km
Millen Woods Public School
Elementary: Public
2.92 km
St Luke Catholic Elementary School
Elementary: Catholic
3.34 km
Lester B Pearson PS Public School
Elementary: Public
3.57 km
Rosemount - U Turn School
Secondary: Public
9.51 km
St David Catholic Secondary School
Secondary: Catholic
6.39 km
Kitchener Waterloo Collegiate and Vocational School
Secondary: Public
9.33 km
Bluevale Collegiate Institute
Secondary: Public
7.19 km
Waterloo Collegiate Institute
Secondary: Public
6.92 km
Elmira District Secondary School
Secondary: Public
7.46 km



