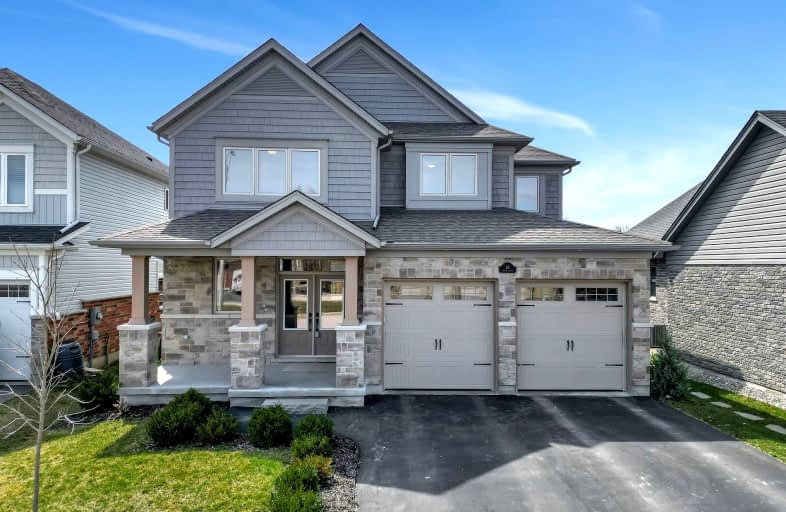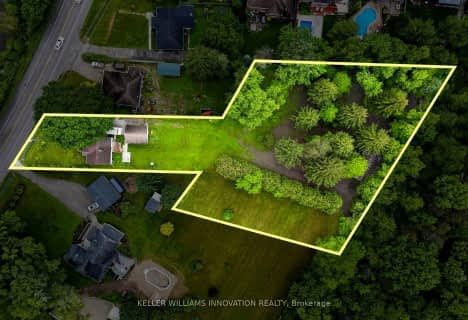Car-Dependent
- Almost all errands require a car.
Somewhat Bikeable
- Most errands require a car.

Lexington Public School
Elementary: PublicConestogo PS Public School
Elementary: PublicMillen Woods Public School
Elementary: PublicSt Matthew Catholic Elementary School
Elementary: CatholicSt Luke Catholic Elementary School
Elementary: CatholicLester B Pearson PS Public School
Elementary: PublicRosemount - U Turn School
Secondary: PublicSt David Catholic Secondary School
Secondary: CatholicKitchener Waterloo Collegiate and Vocational School
Secondary: PublicBluevale Collegiate Institute
Secondary: PublicWaterloo Collegiate Institute
Secondary: PublicElmira District Secondary School
Secondary: Public-
Benchwarmer Grill
2001 University Avenue E, Waterloo, ON N2K 4K4 2.82km -
St. Louis Bar and Grill
283 Northfield Drive E, Unit 1, Waterloo, ON N2J 4G8 4.15km -
The Keg Steakhouse + Bar - Waterloo
42 Northfield Dr E, Waterloo, ON N2L 6A1 5.42km
-
Rumbletum Café & Gifts
1895 Sawmill Road, Conestogo, ON N0B 1N0 0.95km -
Camellia Bake Shop
305 Northfield Drive E, Waterloo, ON N2V 2N4 3.84km -
The Shed
1406 King Street N, St. Jacobs, ON N0B 2N0 4.83km
-
Crunch Fitness
560 Parkside Drive, Waterloo, ON N2L 5Z4 6.67km -
GoodLife Fitness
270 Weber St N, Waterloo, ON N2J 3H6 7.43km -
Krav Maga Waterloo Training Center
2001 University Ave Suite #101, Waterloo, ON N2K 4K4 2.8km
-
Rexall PharmaPlus
425 University Avenue E, Waterloo, ON N2K 4C9 6.03km -
Shoppers Drug Mart
190 Northfield Drive W, Waterloo, ON N2L 0C7 6.86km -
CureX Medical Center
380 King Street N, Unit 5, Waterloo, ON N2J 2Z3 7.27km
-
Crowsfoot Smokehaus
1872 Sawmill Road, Conestogo, ON N0B 1N0 0.78km -
Rumbletum Café & Gifts
1895 Sawmill Road, Conestogo, ON N0B 1N0 0.95km -
Sandy's Kitchen Chinese Cuisine
105 Oak Park Drive, Waterloo, ON N2K 0B3 2.54km
-
Conestoga Mall
550 King Street N, Waterloo, ON N2L 5W6 5.77km -
The Home Depot
600 King Street N, Waterloo, ON N2V 2J5 5.59km -
WalMart
335 Farmers Market Road, Waterloo, ON N2V 0A4 5.75km
-
Snyder Heritage Farms
1213 Maple Bend Road, Breslau, ON N0B 1M0 4.36km -
Wally Parr Sausage
255 Northfield Drive E, Waterloo, ON N2J 0A1 4.35km -
M&M Food Market
55 Northfield Drive E, Unit 2, Waterloo, ON N2K 3T6 5.31km
-
LCBO
571 King Street N, Waterloo, ON N2L 5Z7 5.79km -
LCBO
115 King Street S, Waterloo, ON N2L 5A3 9.4km -
LCBO
450 Columbia Street W, Waterloo, ON N2T 2W1 10.36km
-
Little Short Stop Stores Limited
55 Northfield Drive E, Waterloo, ON N2K 3T6 5.31km -
Petro Canada
565 King Street N, Waterloo, ON N2L 5Z7 5.77km -
U-Haul Moving & Storage
585 Colby Drive, Waterloo, ON N2V 1A1 6.08km
-
Galaxy Cinemas
550 King Street N, Waterloo, ON N2L 5.91km -
Elmira Theatre Company
76 Howard Avenue, Elmira, ON N3B 2E1 7.18km -
Princess Cinemas
6 Princess Street W, Waterloo, ON N2L 2X8 8.9km
-
Waterloo Public Library
500 Parkside Drive, Waterloo, ON N2L 5J4 7.41km -
Wilfrid Laurier University
75 University Ave W, Waterloo, ON N2L 3C5 8.27km -
University of Waterloo
200 University Avenue W, Waterloo, ON N2L 3G1 9km
-
Grand River Hospital
835 King Street W, Kitchener, ON N2G 1G3 9.88km -
St. Mary's General Hospital
911 Queen's Boulevard, Kitchener, ON N2M 1B2 11.8km -
Grand River Hospital
3570 King Street E, Kitchener, ON N2A 2W1 14.78km
-
Kiwanis dog park
Kitchener ON 4.67km -
Breithaupt Centre
1000 Kiwanis Park Dr, Waterloo ON N2K 3N8 4.91km -
Dunvegan Park
Waterloo ON 5.75km
-
St Willibrord Credit Union
55 Northfield Dr E, Waterloo ON N2K 3T6 5.3km -
TD Canada Trust ATM
550 King St N, Waterloo ON N2L 5W6 5.69km -
TD Bank Financial Group
550 King St N (at Conestoga Mall), Waterloo ON N2L 5W6 5.82km



