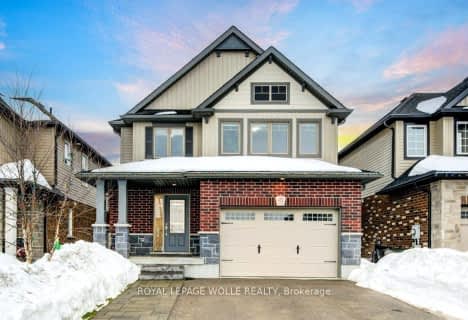Car-Dependent
- Most errands require a car.
48
/100
Bikeable
- Some errands can be accomplished on bike.
61
/100

St Teresa of Avila Catholic Elementary School
Elementary: Catholic
0.81 km
Floradale Public School
Elementary: Public
4.03 km
St Jacobs Public School
Elementary: Public
7.06 km
Riverside Public School
Elementary: Public
0.78 km
Park Manor Public School
Elementary: Public
1.33 km
John Mahood Public School
Elementary: Public
0.97 km
St David Catholic Secondary School
Secondary: Catholic
13.26 km
Kitchener Waterloo Collegiate and Vocational School
Secondary: Public
16.73 km
Bluevale Collegiate Institute
Secondary: Public
14.91 km
Waterloo Collegiate Institute
Secondary: Public
13.74 km
Elmira District Secondary School
Secondary: Public
0.81 km
Sir John A Macdonald Secondary School
Secondary: Public
14.41 km
-
Gibson Park
Elmira ON 0.84km -
Lakeshore Optimist Park
280 Northlake Dr, Waterloo ON 11.3km -
Pinebrook Park
635 Sprucehurst Cr, Waterloo ON 11.36km
-
Cameron John Osbo Tuck: Primerica - Financial Svc
69 Arthur St S, Elmira ON N3B 2M8 0.77km -
Ace Locators
87 Arthur St N, Elmira ON N3B 2Z5 1.34km -
TD Canada Trust ATM
315 Arthur St S, Elmira ON N3B 3L5 1.59km





