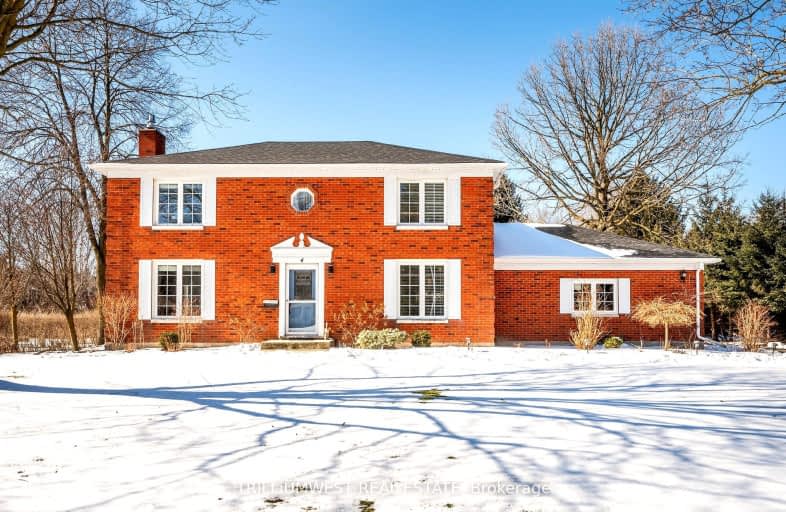Car-Dependent
- Almost all errands require a car.
Somewhat Bikeable
- Most errands require a car.

St Clement Catholic Elementary School
Elementary: CatholicSt Jacobs Public School
Elementary: PublicN A MacEachern Public School
Elementary: PublicNorthlake Woods Public School
Elementary: PublicSt Nicholas Catholic Elementary School
Elementary: CatholicAbraham Erb Public School
Elementary: PublicSt David Catholic Secondary School
Secondary: CatholicBluevale Collegiate Institute
Secondary: PublicWaterloo Collegiate Institute
Secondary: PublicResurrection Catholic Secondary School
Secondary: CatholicElmira District Secondary School
Secondary: PublicSir John A Macdonald Secondary School
Secondary: Public-
Wild Wing
600 Laurelwood Drive, Waterloo, ON N2V 2V1 6.18km -
State & Main Kitchen & Bar
578 Weber St N, Unit L01, Waterloo, ON N2L 0C7 6.66km -
The Keg Steakhouse + Bar - Waterloo
42 Northfield Dr E, Waterloo, ON N2L 6A1 7.78km
-
Stone Crock Bakery
1402 King St N, St. Jacobs, ON N0B 2N0 5.87km -
The Shed
1406 King Street N, St. Jacobs, ON N0B 2N0 5.9km -
Eco-Coffee Corporation
1441 King Street N, St Jacobs, ON N0B 2N0 5.92km
-
Crunch Fitness
560 Parkside Drive, Waterloo, ON N2L 5Z4 7.07km -
Fit4Less
450 Erb Street W, Unit 417, Waterloo, ON N2T 1H4 9.48km -
Kitchener Hypnosis
410 Conestogo Road, Unit 210, Waterloo, ON N2L 4E2 7.67km
-
Shoppers Drug Mart
600 Laurelwood Drive, Unit 150, Waterloo, ON N2V 0A2 6.03km -
Shoppers Drug Mart
190 Northfield Drive W, Waterloo, ON N2L 0C7 6.69km -
CureX Medical Center
380 King Street N, Unit 5, Waterloo, ON N2J 2Z3 8.98km
-
Heidelberg Restaurant & Tavern
3006 Lobsinger Line, RR 15, Heidelberg, ON N0B 2M1 0.38km -
New Orleans Pizza
3650 Lobsinger Line, Saint Clements, ON N0B 2M0 2.58km -
The Crazy Canuck
845 Weber Street N, Waterloo, ON N2J 4G8 5.44km
-
Conestoga Mall
550 King Street N, Waterloo, ON N2L 5W6 8.27km -
Levi's
25 Benjamin Road, Waterloo, ON N2V 2G8 5.71km -
Reebok
25 Benjamin Road, Waterloo, ON N2V 2G8 5.72km
-
Country Pantry
3048 King St E, Saint Clements, ON N0B 2M0 2.45km -
Food Basics
600 Laurelwood Drive, Waterloo, ON N2V 0A2 6.07km -
Sobeys
640 Parkside Drive, Waterloo, ON N2L 5V4 6.48km
-
LCBO
450 Columbia Street W, Waterloo, ON N2T 2W1 7.47km -
LCBO
571 King Street N, Waterloo, ON N2L 5Z7 7.56km -
LCBO
115 King Street S, Waterloo, ON N2L 5A3 10.6km
-
U-Haul Moving & Storage
585 Colby Drive, Waterloo, ON N2V 1A1 7.1km -
Petro Canada
565 King Street N, Waterloo, ON N2L 5Z7 7.64km -
Little Short Stop Stores Limited
55 Northfield Drive E, Waterloo, ON N2K 3T6 7.96km
-
Galaxy Cinemas
550 King Street N, Waterloo, ON N2L 8.37km -
Elmira Theatre Company
76 Howard Avenue, Elmira, ON N3B 2E1 9.24km -
Princess Cinemas
6 Princess Street W, Waterloo, ON N2L 2X8 10.17km
-
Waterloo Public Library
500 Parkside Drive, Waterloo, ON N2L 5J4 7.38km -
William G. Davis Centre for Computer Research
200 University Avenue W, Waterloo, ON N2L 3G1 9.02km -
Waterloo Public Library
35 Albert Street, Waterloo, ON N2L 5E2 10.13km
-
Grand River Hospital
835 King Street W, Kitchener, ON N2G 1G3 11.59km -
St. Mary's General Hospital
911 Queen's Boulevard, Kitchener, ON N2M 1B2 13.66km -
St Joseph's Healthcare
50 Charlton Avenue E, Hamilton, ON L8N 4A6 18.01km
-
Creekside Link
950 Creekside Dr, Waterloo ON 5.71km -
Winterberry Park
614 Winterberry Ave, Waterloo ON 5.74km -
Westmount Sports Park
Waterloo ON 6.99km
-
RBC Royal Bank
585 Weber St N (at Northfield Dr. W), Waterloo ON N2V 1V8 6.54km -
BMO Bank of Montreal
585 Weber St N, Waterloo ON N2V 1V8 6.59km -
TD Canada Trust Branch and ATM
576 Weber St N, Waterloo ON N2L 5C6 6.7km


