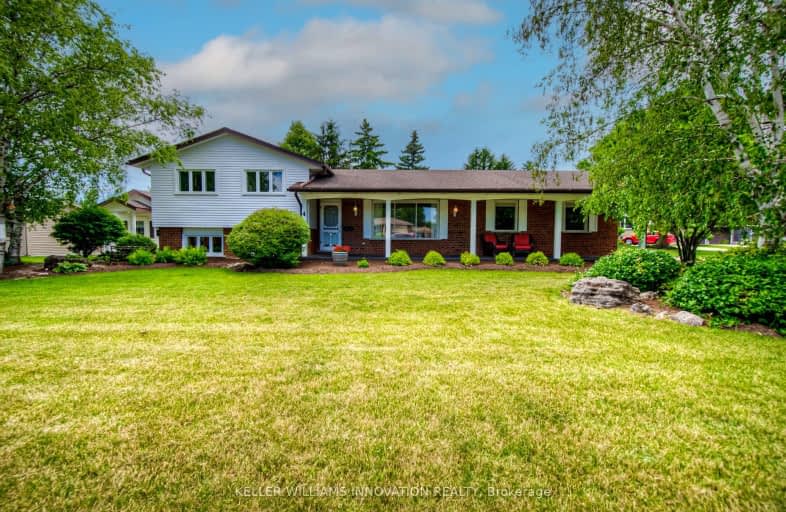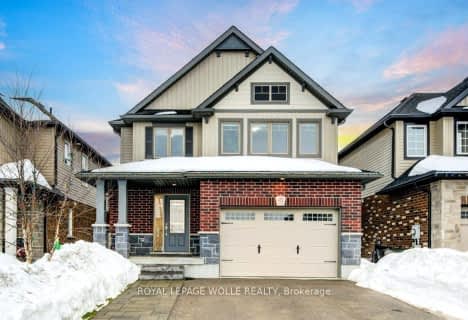Car-Dependent
- Most errands require a car.
Somewhat Bikeable
- Most errands require a car.

St Teresa of Avila Catholic Elementary School
Elementary: CatholicFloradale Public School
Elementary: PublicSt Jacobs Public School
Elementary: PublicRiverside Public School
Elementary: PublicPark Manor Public School
Elementary: PublicJohn Mahood Public School
Elementary: PublicSt David Catholic Secondary School
Secondary: CatholicKitchener Waterloo Collegiate and Vocational School
Secondary: PublicBluevale Collegiate Institute
Secondary: PublicWaterloo Collegiate Institute
Secondary: PublicElmira District Secondary School
Secondary: PublicSir John A Macdonald Secondary School
Secondary: Public-
Arthur Street Kitchen Bar
32 Arthur Street S, Elmira, ON N3B 2M7 1.81km -
St Louis Bar and Grill
283 Northfield Drive E, Unit 1, Waterloo, ON N2J 4G8 9.72km -
The Keg Steakhouse + Bar
42 Northfield Dr E, Waterloo, ON N2L 6A1 10.29km
-
McDonald's
45 Industrial Drive, Elmira, ON N3B 3B1 1.29km -
Tim Hortons
305 Arthur St South, Elmira, ON N3B 2P5 1.36km -
Burger King
315 Arthur Street S, Elmira, ON N3B 3L5 1.43km
-
Shoppers Drug Mart
190 Northfield Drive W, Waterloo, ON N2L 0C7 10.56km -
Rexall PharmaPlus
425 University Avenue E, Waterloo, ON N2K 4C9 12.99km -
Shoppers Drug Mart
600 Laurelwood Drive, Unit 150, Waterloo, ON N2V 0A2 13.01km
-
Bento Sushi
315 Arthur Street S, Elmira, ON N3B 3L5 1.25km -
Harvey's
315 Arthur Street S, Elmira, ON N3B 3L5 1.25km -
McDonald's
45 Industrial Drive, Elmira, ON N3B 3B1 1.29km
-
Conestoga Mall
550 King Street North, Waterloo, ON N2L 5W6 10.95km -
Elora Mews
45 Mill Stret W, Elora, ON N0B 1S0 15.57km -
Market Square Shopping Centre
40 Weber Street E, Kitchener, ON N2H 6R3 17.04km
-
Foodland
315 Arthur Street S, Elmira, ON N3B 3L5 1.25km -
Country Pantry
3048 King St E, Saint Clements, ON N0B 2M0 9.61km -
Shoppers Drug Mart
81 Arthur Street S, Elmira, ON N3B 2M8 1.98km
-
LCBO
571 King Street N, Waterloo, ON N2L 5Z7 10.4km -
LCBO
450 Columbia Street W, Waterloo, ON N2T 2W1 13.46km -
LCBO
115 King Street S, Waterloo, ON N2L 5A3 14.84km
-
C J Brubacher
19 First St E, Elmira, ON N3B 2E6 1.51km -
Guelph ClimateCare
3- 5551 Highway 6 N, Guelph, ON N1H 6J2 22.4km -
B.A.P. Heating & Cooling Services
25 Clearview St, Unit 6, Guelph, ON N1E 6C4 29km
-
Elmira Theatre Company
76 Howard Avenue, Elmira, ON N3B 2E1 1.67km -
Galaxy Cinemas
550 King Street N, Waterloo, ON N2L 11.13km -
Princess Cinemas
6 Princess Street W, Waterloo, ON N2L 2X8 14.28km
-
Waterloo Public Library
500 Parkside Drive, Waterloo, ON N2L 5J4 11.5km -
William G. Davis Centre for Computer Research
200 University Avenue W, Waterloo, ON N2L 3G1 13.72km -
Waterloo Public Library
35 Albert Street, Waterloo, ON N2L 5E2 14.31km
-
Grand River Hospital
835 King Street W, Kitchener, ON N2G 1G3 15.68km -
St. Mary's General Hospital
911 Queen's Boulevard, Kitchener, ON N2M 1B2 17.91km -
Groves Memorial Community Hospital
395 Street David Street N, Fergus, ON N1M 2J9 20.47km
-
Gibson Park
Elmira ON 0.85km -
Pinebrook Park
635 Sprucehurst Cr, Waterloo ON 10.27km -
Sandowne Park
Sandowne Rd (Dunvegan Dr), Waterloo ON 11.51km
-
CIBC Cash Dispenser
110 Earl Martin Dr, Elmira ON N3B 3L4 1.86km -
RBC Royal Bank
585 Weber St N (at Northfield Dr. W), Waterloo ON N2V 1V8 10.59km -
CIBC
560 King St E, Gananoque ON K7G 1H2 10.65km






